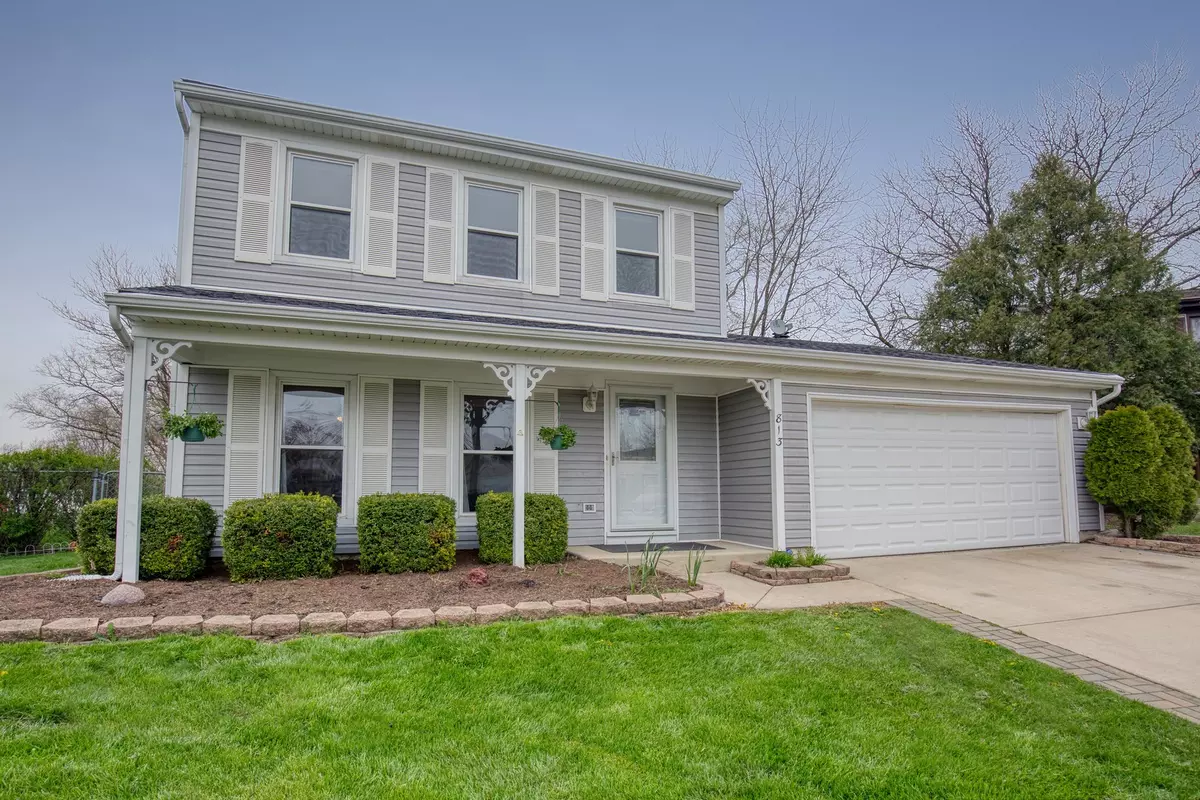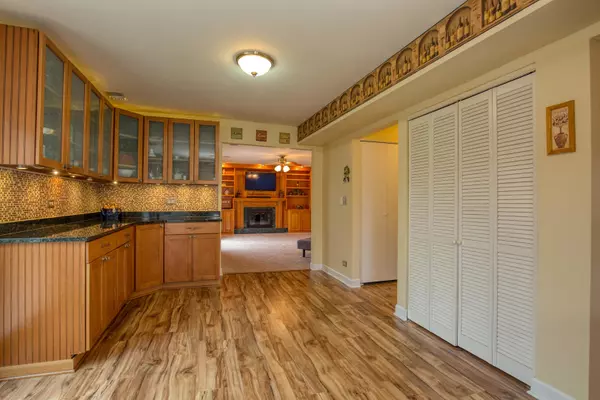$257,000
$264,900
3.0%For more information regarding the value of a property, please contact us for a free consultation.
3 Beds
1.5 Baths
1,736 SqFt
SOLD DATE : 06/12/2020
Key Details
Sold Price $257,000
Property Type Single Family Home
Sub Type Detached Single
Listing Status Sold
Purchase Type For Sale
Square Footage 1,736 sqft
Price per Sqft $148
Subdivision Shining Waters
MLS Listing ID 10697709
Sold Date 06/12/20
Style Colonial
Bedrooms 3
Full Baths 1
Half Baths 1
Year Built 1978
Annual Tax Amount $6,553
Tax Year 2018
Lot Size 6,677 Sqft
Lot Dimensions 47X124X76X110
Property Description
Well maintained 2 story home, located in a cul-delsac, with 3 bedrooms, 1.5 baths, in Shining Waters subdivision! This freshly painted, move in ready home has new heated laminate flooring and new carpet throughout! The fully applianced moden kitchen offers granite countertops, an eating area, lovely backsplash, and a tremendous amount of storage and cabinet space! The family room adjacent to the kitchen, offers a fireplace adorned with classic buit-ins, ceiling fan, and sliders opening to an expansive backyard perfect for gardening or entertaining! The enormous brick paver patio has multiple seating areas, mature trees for privacy, and back to the parks walking path! Close to shopping, schools, and transportation. Welcome home!
Location
State IL
County Du Page
Community Park, Curbs, Sidewalks, Street Lights, Street Paved
Rooms
Basement None
Interior
Interior Features Wood Laminate Floors, First Floor Laundry
Heating Natural Gas, Forced Air
Cooling Central Air
Fireplaces Number 1
Fireplaces Type Wood Burning, Gas Log, Gas Starter
Fireplace Y
Appliance Range, Microwave, Dishwasher, Refrigerator, Washer, Dryer, Disposal
Laundry Gas Dryer Hookup, In Unit, Laundry Closet
Exterior
Exterior Feature Patio, Porch
Garage Attached
Garage Spaces 2.0
Waterfront false
View Y/N true
Roof Type Asphalt
Building
Lot Description Cul-De-Sac, Park Adjacent, Mature Trees
Story 2 Stories
Foundation Concrete Perimeter
Sewer Public Sewer
Water Lake Michigan, Public
New Construction false
Schools
Elementary Schools Evergreen Elementary School
Middle Schools Benjamin Middle School
High Schools Community High School
School District 25, 25, 94
Others
HOA Fee Include None
Ownership Fee Simple
Special Listing Condition None
Read Less Info
Want to know what your home might be worth? Contact us for a FREE valuation!

Our team is ready to help you sell your home for the highest possible price ASAP
© 2024 Listings courtesy of MRED as distributed by MLS GRID. All Rights Reserved.
Bought with Dave Goddard • Garry Real Estate

"My job is to find and attract mastery-based agents to the office, protect the culture, and make sure everyone is happy! "






