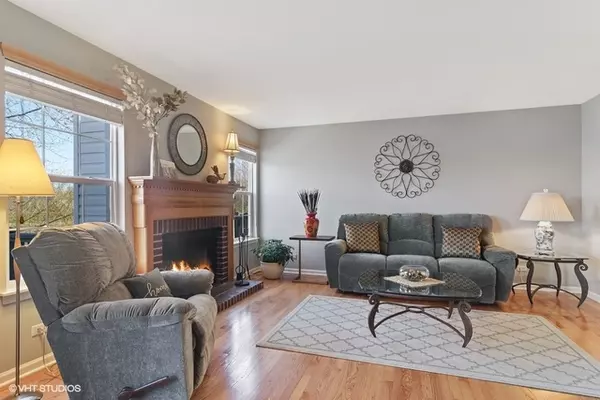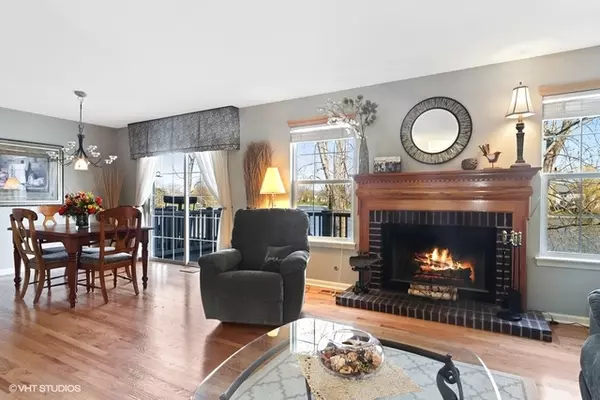$260,000
$270,000
3.7%For more information regarding the value of a property, please contact us for a free consultation.
3 Beds
3 Baths
1,549 SqFt
SOLD DATE : 05/22/2020
Key Details
Sold Price $260,000
Property Type Townhouse
Sub Type Townhouse-2 Story
Listing Status Sold
Purchase Type For Sale
Square Footage 1,549 sqft
Price per Sqft $167
Subdivision Woodland Hills
MLS Listing ID 10695725
Sold Date 05/22/20
Bedrooms 3
Full Baths 2
Half Baths 2
HOA Fees $285/mo
Year Built 1999
Annual Tax Amount $7,027
Tax Year 2018
Lot Dimensions 25 X 106
Property Description
Just what you're waiting for! Beautiful 3 BR, 2 full baths and 2 half baths with finished lower level walkout! Fresh paint and newer light fixtures throughout! Hard wood floors on the main level with new carpet on the second floor. The kitchen has white raised panel cabinets and a center island. The dining room opens out to an expanded maintenance free deck with gorgeous lake views. Open concept living room includes a fireplace with custom mantle. Master bedroom with walk in closet and master bath, 2nd bedroom includes a built in closet, convenient 2nd floor laundry room. Gorgeous lake views! Fully finished walk out basement includes a half bath, wet bar, SS dishwasher and refrigerator as well as a custom built island that can be moved- perfect for entertaining. Basement has glass atrium door that leads to a spacious patio. Near parks and plentiful trails, must come and see! Don't hesitate, it won't last long. Includes 1 Year Home Warranty.
Location
State IL
County Du Page
Rooms
Basement Full, Walkout
Interior
Interior Features Hardwood Floors, Second Floor Laundry, Laundry Hook-Up in Unit, Walk-In Closet(s)
Heating Natural Gas, Forced Air
Cooling Central Air
Fireplaces Number 1
Fireplaces Type Wood Burning, Gas Starter
Fireplace Y
Appliance Range, Microwave, Dishwasher, Refrigerator, Washer, Dryer, Disposal, Water Softener Owned
Exterior
Exterior Feature Deck, Patio
Garage Attached
Garage Spaces 2.0
Community Features Park
Waterfront true
View Y/N true
Roof Type Asphalt
Building
Lot Description Lake Front, Pond(s), Water View
Foundation Concrete Perimeter
Sewer Public Sewer
Water Lake Michigan
New Construction false
Schools
Elementary Schools Wayne Elementary School
Middle Schools Kenyon Woods Middle School
High Schools South Elgin High School
School District 46, 46, 46
Others
Pets Allowed Cats OK, Dogs OK
HOA Fee Include Insurance,Exterior Maintenance,Lawn Care,Scavenger,Snow Removal
Ownership Fee Simple w/ HO Assn.
Special Listing Condition None
Read Less Info
Want to know what your home might be worth? Contact us for a FREE valuation!

Our team is ready to help you sell your home for the highest possible price ASAP
© 2024 Listings courtesy of MRED as distributed by MLS GRID. All Rights Reserved.
Bought with Gina Marshall • Cove Realty Inc

"My job is to find and attract mastery-based agents to the office, protect the culture, and make sure everyone is happy! "






