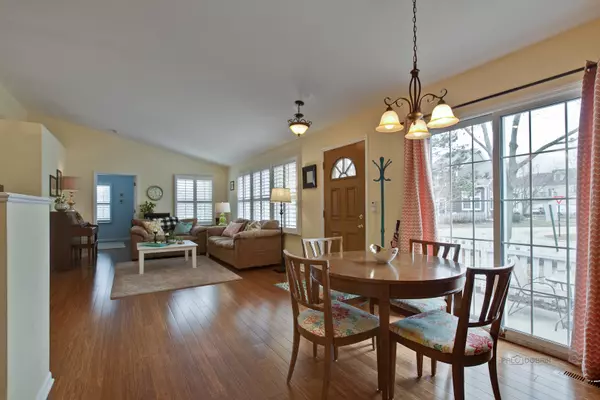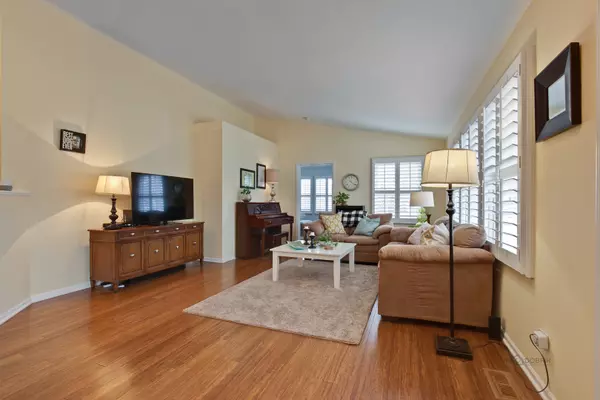$183,500
$187,000
1.9%For more information regarding the value of a property, please contact us for a free consultation.
2 Beds
2 Baths
1,171 SqFt
SOLD DATE : 06/15/2020
Key Details
Sold Price $183,500
Property Type Condo
Sub Type Condo,Townhouse-Ranch,Ground Level Ranch
Listing Status Sold
Purchase Type For Sale
Square Footage 1,171 sqft
Price per Sqft $156
Subdivision Washington Village
MLS Listing ID 10696196
Sold Date 06/15/20
Bedrooms 2
Full Baths 2
HOA Fees $220/mo
Year Built 1994
Annual Tax Amount $5,450
Tax Year 2018
Lot Dimensions 24X127
Property Description
Highly desired ~ Rarely available ~ Ranch ~ End unit ~ Prestigious Washington Village ~ You're going to fall in love with this New England style ranch home with a private fenced in patio. All major updates have been completed inside & out. 2020 NEW beautiful Granite counter tops & deep/double wide sink & faucet. 2019 NEW A/C, Furnace, Roof & Gutters. You'll love the "Open Concept" feel with the vaulted ceilings in the dining & living room and gorgeous hardwood floors, plus upgraded plantation shutters on the majority of windows! The large Master bedroom suite was remodeled with beautiful bathroom tile flooring and boasts double closets for plenty of storage. Guest Bed (or office/den/workout room) on opposite side of home affords total privacy and utilizes 2nd full bathroom with new tile flooring. In unit Laundry room with plenty of storage leads to 1.5 car garage with built-in overhead storage. Lot's of storage! Low HOA Fee's cover Exterior Maintenance, Lawn & Snow. Location is everything ~ Quaint park across the street & playground around the corner with Washington Square Shopping Plaza & College of Lake County as close neighbors. Metra, additional shopping & dining minutes away. Welcome Home!
Location
State IL
County Lake
Rooms
Basement None
Interior
Interior Features Vaulted/Cathedral Ceilings, Hardwood Floors, First Floor Bedroom, First Floor Laundry, Laundry Hook-Up in Unit
Heating Natural Gas, Forced Air
Cooling Central Air
Fireplace Y
Appliance Range, Microwave, Dishwasher, Refrigerator, Washer, Dryer, Disposal
Laundry Gas Dryer Hookup, In Unit
Exterior
Exterior Feature Patio, End Unit
Garage Attached
Garage Spaces 1.5
Community Features Park
Waterfront false
View Y/N true
Roof Type Asphalt
Building
Lot Description Corner Lot, Park Adjacent
Sewer Public Sewer
Water Lake Michigan
New Construction false
Schools
Elementary Schools Avon Center Elementary School
Middle Schools Grayslake Middle School
High Schools Grayslake North High School
School District 46, 46, 127
Others
Pets Allowed Cats OK, Dogs OK, Number Limit
HOA Fee Include Exterior Maintenance,Lawn Care,Snow Removal
Ownership Fee Simple w/ HO Assn.
Special Listing Condition None
Read Less Info
Want to know what your home might be worth? Contact us for a FREE valuation!

Our team is ready to help you sell your home for the highest possible price ASAP
© 2024 Listings courtesy of MRED as distributed by MLS GRID. All Rights Reserved.
Bought with Julie Gerrits • Berkshire Hathaway HomeServices Chicago

"My job is to find and attract mastery-based agents to the office, protect the culture, and make sure everyone is happy! "






