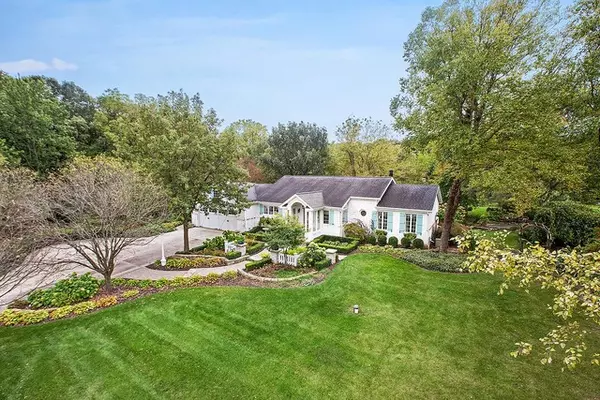$380,000
$385,900
1.5%For more information regarding the value of a property, please contact us for a free consultation.
3 Beds
2.5 Baths
2,200 SqFt
SOLD DATE : 06/05/2020
Key Details
Sold Price $380,000
Property Type Single Family Home
Sub Type Detached Single
Listing Status Sold
Purchase Type For Sale
Square Footage 2,200 sqft
Price per Sqft $172
MLS Listing ID 10676918
Sold Date 06/05/20
Style Cottage
Bedrooms 3
Full Baths 2
Half Baths 1
HOA Fees $4/ann
Year Built 1986
Annual Tax Amount $4,801
Tax Year 2018
Lot Size 1.040 Acres
Lot Dimensions 89X133X205X166X226
Property Description
Looking for the whole package? This picture perfect home with low maintenance exterior shake shingle siding and lime washed brick cottage exterior graced the cover of Better Homes and Gardens! Definitely not a cookie cutter home - save those for the fabulous kitchen. This 1 of a kind passive solar hybrid home isn't just gorgeous it's practical. Built with 2x6 exterior framing, blown in insulation, high performance windows and doors it is thoughtfully situated on the lot to maximize heating with natural convection. More on that in a bit, let's talk WOW! You know this home is special when you pull up the stamped concrete driveway with additional parking on side apron and take the paver walkway with the proverbial picket fence to the covered entryway. The cheery foyer opens into the large living room offering sweeping views of the landscape. Turn the corner into the gourmet kitchen with custom everything! From the crisp coffered ceiling to the moldings, the millwork is spectacular throughout. Kitchen-aid appliances include a chefs 6 burner cook top with pot filler, professional range hood with heat lamps, double built in wall ovens and built in microwave with pull out work shelf below. Large pantry, reverse osmosis, recessed lighting and so many cool cabinet details, including a pop up shelf for your mixer and cookie cutters, you really need to see! The laundry room/butler pantry is functional and bright with white cabinets, counter space, built in sink and closet - it almost makes laundry fun! Warm toned wood floors take you past the powder room, across the living room and into the master retreat. The walk in closet has custom cabinets, shoe organizers, drawers, even an ironing board where you need it most! A private master bath completes this level. Ok, back to cool science and energy saving stuff! An open staircase leads to the lower level, which is earth sheltered, keeping cool in summer and warm in the winter. There's 2 more bright bedrooms with wood floors, bamboo blinds and good sized closets. Another full bath, plenty of storage, and a generous family room with wood burning fireplace with brick and wood surround. But here's what's really cool (or warm depending on the season) about this home. A south facing sunroom has a 12 foot wall of high performance Anderson windows. It's brick lined with aggregate floor which acts as a heat sink to help retain stored heat gains. There's also a hot tub for year round enjoyment! Simply open the interior homes windows and let the free air warm you! The main level north side of the home has a cold weather buffer zone created by closing the French doors to airlock keeping living areas cozy and warm all night. In warmer months a strategically planted tree helps with shade. Just open up the windows and solar operated sky windows to enjoy cooling breezes. Good stuff. Owners past low energy bills proves this works! Back to Better Homes and Gardens because this one is spectacular. A 16 x 32 deck off the kitchen leads to a fabulous 12x16 screen room perfect to watch tv or host dinner parties well into summer nights. This 1 acre property is not only private with beautifully landscaped gardens (my favorite is the blue garden); it also has many stone retaining walls, walkways and a stone terrace with built in fire pit and privacy screen. There's a sweet 22x12 garden building that mimics the home's facade. This garden house has upper storage cabinets, a spacious work counter, a refrigerator and running water at the counter sink plus an overhead garage door with opener. Let's talk about the main garage. It's extra deep with decorative Clopay garage door with windows, wrought iron hardware and custom built trellis. There are multiple upper and lower workshop cabinets with work bench plus wall hanging systems. The pull down attic stairs offer even more storage. Now it's location time. Easy access to expressways and Metra, yet tucked away in a cozy custom neighborhood of large lots.
Location
State IL
County Will
Community Street Lights, Street Paved
Rooms
Basement Walkout
Interior
Interior Features Vaulted/Cathedral Ceilings, Skylight(s), Hot Tub, Hardwood Floors, Solar Tubes/Light Tubes, First Floor Bedroom, First Floor Laundry, First Floor Full Bath, Built-in Features, Walk-In Closet(s)
Heating Natural Gas, Solar, Forced Air
Cooling Central Air
Fireplaces Number 1
Fireplaces Type Wood Burning
Fireplace Y
Appliance Double Oven, Microwave, Dishwasher, High End Refrigerator, Washer, Dryer, Stainless Steel Appliance(s), Cooktop, Built-In Oven, Range Hood, Other
Exterior
Exterior Feature Deck, Patio, Fire Pit
Garage Attached
Garage Spaces 2.0
Waterfront false
View Y/N true
Roof Type Asphalt
Building
Lot Description Landscaped, Mature Trees
Story 1 Story, Hillside
Foundation Brick/Mortar
Sewer Septic-Private
Water Private Well
New Construction false
Schools
School District 203, 204, 204
Others
HOA Fee Include Other
Ownership Fee Simple w/ HO Assn.
Special Listing Condition List Broker Must Accompany
Read Less Info
Want to know what your home might be worth? Contact us for a FREE valuation!

Our team is ready to help you sell your home for the highest possible price ASAP
© 2024 Listings courtesy of MRED as distributed by MLS GRID. All Rights Reserved.
Bought with Niquita Richardson • CarMarc Realty Group, Inc.

"My job is to find and attract mastery-based agents to the office, protect the culture, and make sure everyone is happy! "






