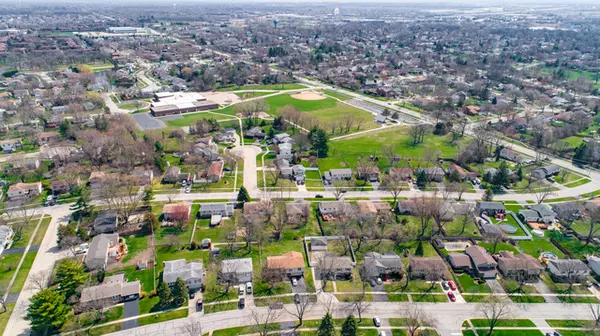$267,900
$267,900
For more information regarding the value of a property, please contact us for a free consultation.
4 Beds
2 Baths
2,036 SqFt
SOLD DATE : 05/28/2020
Key Details
Sold Price $267,900
Property Type Single Family Home
Sub Type Detached Single
Listing Status Sold
Purchase Type For Sale
Square Footage 2,036 sqft
Price per Sqft $131
Subdivision Forest Edge
MLS Listing ID 10689400
Sold Date 05/28/20
Style Bi-Level
Bedrooms 4
Full Baths 2
Year Built 1970
Annual Tax Amount $6,275
Tax Year 2018
Lot Size 8,176 Sqft
Lot Dimensions 127 X 67 X 124 X 71
Property Description
HUGE raised ranch style home in Forest Edge Subdivision of Woodridge. Over 2000 sq ft of living space. Gorgeous from top to bottom with many updates and upgrades. Freshly painted throughout. Brand new carpeting. Awesome open concept kitchen with breakfast bar area, ceramic tiled floors, granite counter tops and stainless steel appliances. Recessed lighting and crown molding in the living room. Awesome 18x10 sunroom with tons of windows and wood laminate flooring. White trim and six panel doors. The walk out lower level features a fireplace, ceramic floors and an additional bedroom area with a private bath-perfect for a master bedroom suite or in law arrangement. Both full baths have been updated and upgraded with newer fixtures, amenities and exquisite tiled finishes. Other major updates include newer floors, new vanity, new sink, faucet and newer light fixtures. Newer windows, furnace, AC unit, roof and siding. Concrete side driveway leads to a 2 car detached garage. Rear deck and fantastic $7000 newer vinyl fence with two gates. This home is in walking distance to schools and parks. Just minutes to I-355 and I-55 Expressways.
Location
State IL
County Du Page
Community Curbs, Sidewalks, Street Paved
Rooms
Basement None
Interior
Interior Features Wood Laminate Floors
Heating Natural Gas, Forced Air
Cooling Central Air
Fireplaces Number 1
Fireplaces Type Wood Burning
Fireplace Y
Appliance Range, Microwave, Dishwasher, Refrigerator, Washer, Dryer, Disposal, Stainless Steel Appliance(s)
Exterior
Exterior Feature Deck, Fire Pit
Parking Features Detached
Garage Spaces 2.0
View Y/N true
Roof Type Asphalt
Building
Lot Description Fenced Yard
Story Raised Ranch
Foundation Concrete Perimeter
Sewer Public Sewer
Water Public
New Construction false
Schools
Elementary Schools John L Sipley Elementary School
Middle Schools Thomas Jefferson Junior High Sch
High Schools South High School
School District 68, 68, 99
Others
HOA Fee Include None
Ownership Fee Simple
Special Listing Condition None
Read Less Info
Want to know what your home might be worth? Contact us for a FREE valuation!

Our team is ready to help you sell your home for the highest possible price ASAP
© 2024 Listings courtesy of MRED as distributed by MLS GRID. All Rights Reserved.
Bought with Jaclyn Gilbert • Century 21 Affiliated

"My job is to find and attract mastery-based agents to the office, protect the culture, and make sure everyone is happy! "






