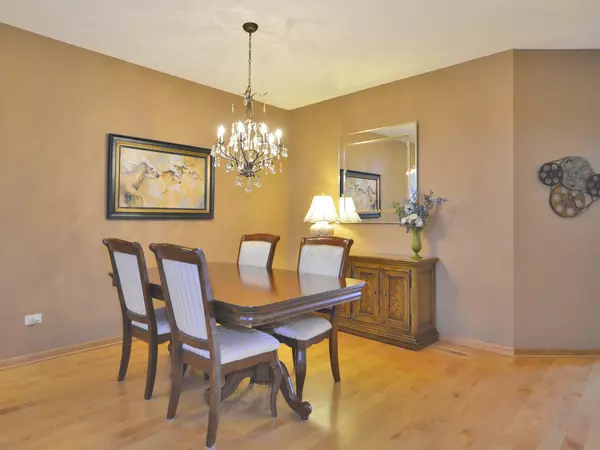$347,500
$349,900
0.7%For more information regarding the value of a property, please contact us for a free consultation.
3 Beds
3 Baths
2,523 SqFt
SOLD DATE : 10/09/2020
Key Details
Sold Price $347,500
Property Type Townhouse
Sub Type Townhouse-2 Story
Listing Status Sold
Purchase Type For Sale
Square Footage 2,523 sqft
Price per Sqft $137
Subdivision Amberfield Townhomes
MLS Listing ID 10684614
Sold Date 10/09/20
Bedrooms 3
Full Baths 2
Half Baths 2
HOA Fees $230/mo
Year Built 2008
Annual Tax Amount $8,192
Tax Year 2018
Lot Dimensions 113.34 X 178.75
Property Description
ONE FLOOR LIFESTYLE AND A STOCKPILE MORE... Welcome to this captivating exceptionally-maintained 2500+ square foot 3 bedroom 2|2 bath French Country townhome located within a warm friendly community coupled by a trouble-free commute to Chicago. Showcasing a sprawling open floor plan with dramatic volume ceilings, gleaming maple hardwood floors, Pella ProLine windows, private master suites with spacious walk-in closets on the 1st and 2nd level, exceptional-sized bedrooms, 15x14 lookout loft with dual vantage points, formal dedicated dining room, finished 9-foot soaring basement with bath and loads of storage, main floor laundry room with built-in sink and cabinetry off the 2-car garage and a comfortable-sized ceramic-tiled eat-in stainless kitchen with open views to the cathedral great room and direct access to the low-maintenance vinyl deck. Sparkling baths are located on every level with some featuring separate showers, over-sized soaker tubs, linen closets, and dual vanities. Other highlights include sound control walls, 30-year premium laminated asphalt roof shingles, 2 sump pumps, 75-gallon quick recovery hot water heater, 200-amp electric service with circuit breakers and a high-efficiency forced-air gas furnace. Close to a great many parks, nature reserves, golf courses, I-355, Metra - Orland Park 143rd and 153rd street stations, Orland Square Mall and numerous shops and eateries along the LaGrange Road corridor.
Location
State IL
County Will
Rooms
Basement Full
Interior
Interior Features Vaulted/Cathedral Ceilings, Hardwood Floors, First Floor Bedroom, First Floor Laundry, First Floor Full Bath, Laundry Hook-Up in Unit, Storage, Built-in Features, Walk-In Closet(s)
Heating Natural Gas, Forced Air
Cooling Central Air
Fireplaces Number 1
Fireplaces Type Foundation Only
Fireplace Y
Appliance Range, Microwave, Dishwasher, Refrigerator, Washer, Dryer, Stainless Steel Appliance(s)
Laundry Gas Dryer Hookup, In Unit, Sink
Exterior
Exterior Feature Deck, Storms/Screens, Cable Access
Garage Attached
Garage Spaces 2.0
Community Features Golf Course
View Y/N true
Roof Type Asphalt
Building
Lot Description Common Grounds, Landscaped
Foundation Concrete Perimeter
Sewer Public Sewer
Water Lake Michigan, Public
New Construction false
Schools
Elementary Schools Luther J Schilling School
Middle Schools Hadley Middle School
High Schools Lockport Township High School
School District 33C, 33C, 205
Others
Pets Allowed Cats OK, Dogs OK
HOA Fee Include Insurance,Exterior Maintenance,Lawn Care,Scavenger,Snow Removal
Ownership Fee Simple w/ HO Assn.
Special Listing Condition List Broker Must Accompany
Read Less Info
Want to know what your home might be worth? Contact us for a FREE valuation!

Our team is ready to help you sell your home for the highest possible price ASAP
© 2024 Listings courtesy of MRED as distributed by MLS GRID. All Rights Reserved.
Bought with Mike McCatty • Century 21 Affiliated

"My job is to find and attract mastery-based agents to the office, protect the culture, and make sure everyone is happy! "






