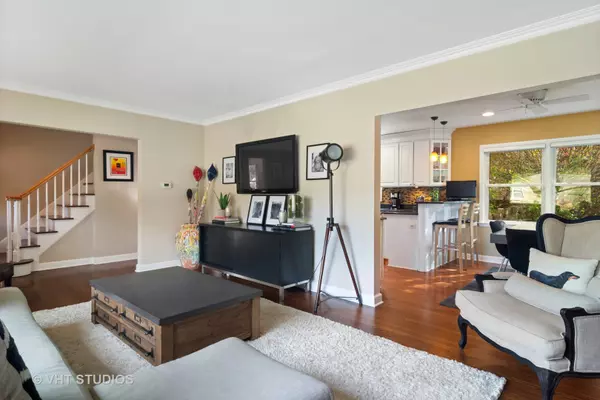$610,000
$624,900
2.4%For more information regarding the value of a property, please contact us for a free consultation.
4 Beds
2.5 Baths
3,004 SqFt
SOLD DATE : 09/17/2020
Key Details
Sold Price $610,000
Property Type Single Family Home
Sub Type Detached Single
Listing Status Sold
Purchase Type For Sale
Square Footage 3,004 sqft
Price per Sqft $203
Subdivision Pioneer Park
MLS Listing ID 10562067
Sold Date 09/17/20
Bedrooms 4
Full Baths 2
Half Baths 1
Year Built 1957
Annual Tax Amount $13,927
Tax Year 2018
Lot Size 9,147 Sqft
Lot Dimensions 70 X 132
Property Description
This remarkable home in the heart of Pioneer Park is styled to the MAX~ Foyer welcomes you into the bright living room featuring oversized window and warm fireplace! Newly refinished rich hardwood floors, fresh paint & great trim throughout! Kitchen is finished with timeless white cabinetry, stainless appliances including professional grade stove, great workspace, breakfast bar & sunny eating area surrounded in windows! Truly the heart of the home! Family room boasts 2 closets for storage and opens to light filled 4 season sun room highlighted with vaulted ceiling and glass doors! Master Suite includes a walk in closet with custom built in organizers, spa like bath with sky light, dual vanities, jetted tub, large glass enclosed shower! A bonus sitting area in the master that could easily double as a home office or quiet reading nook! 3 additional bedrooms all provide great closet space! Updated full bathroom on 2nd floor with crisp, white finishes. Finished basement too! Beautiful landscaped lot provides year round color and features a private patio for summer enjoyment and nice Fenced yard plus a finished concrete pad that could be used for kids play! WALK to Pioneer Park, Grade & Middle Schools, Short walk to Downtown Arlington Heights for amazing shopping and dining! Very special home! Roof & Windows done in 2013, Most Appliances replaced in 2014, Added drain tile & New Sump Pump in 2014
Location
State IL
County Cook
Community Park, Pool, Sidewalks, Street Lights
Rooms
Basement Partial
Interior
Interior Features Vaulted/Cathedral Ceilings, Skylight(s), Hardwood Floors
Heating Natural Gas, Forced Air, Sep Heating Systems - 2+
Cooling Central Air
Fireplaces Number 2
Fireplaces Type Wood Burning, Gas Log
Fireplace Y
Appliance Range, Microwave, Dishwasher, Refrigerator, High End Refrigerator, Washer, Dryer, Disposal, Stainless Steel Appliance(s)
Laundry In Unit
Exterior
Exterior Feature Patio, Brick Paver Patio, Storms/Screens
Parking Features Attached
Garage Spaces 2.0
View Y/N true
Roof Type Asphalt
Building
Lot Description Fenced Yard
Story 2 Stories
Foundation Concrete Perimeter
Sewer Public Sewer
Water Lake Michigan
New Construction false
Schools
Elementary Schools Westgate Elementary School
Middle Schools South Middle School
High Schools Rolling Meadows High School
School District 25, 25, 214
Others
HOA Fee Include None
Ownership Fee Simple
Special Listing Condition None
Read Less Info
Want to know what your home might be worth? Contact us for a FREE valuation!

Our team is ready to help you sell your home for the highest possible price ASAP
© 2024 Listings courtesy of MRED as distributed by MLS GRID. All Rights Reserved.
Bought with Caroline Starr • @properties

"My job is to find and attract mastery-based agents to the office, protect the culture, and make sure everyone is happy! "






