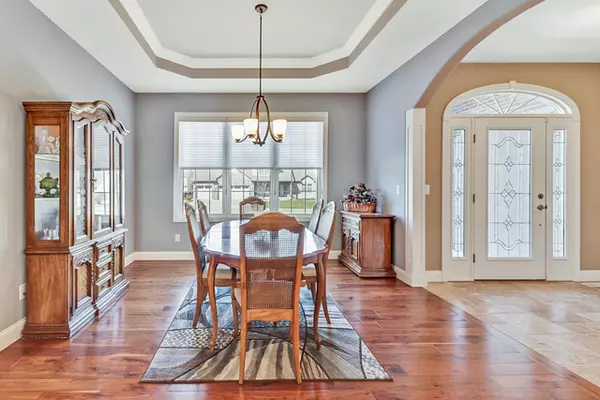$390,000
$399,000
2.3%For more information regarding the value of a property, please contact us for a free consultation.
5 Beds
3 Baths
4,888 SqFt
SOLD DATE : 06/24/2020
Key Details
Sold Price $390,000
Property Type Single Family Home
Sub Type Detached Single
Listing Status Sold
Purchase Type For Sale
Square Footage 4,888 sqft
Price per Sqft $79
Subdivision Eagle View South
MLS Listing ID 10668135
Sold Date 06/24/20
Style Ranch
Bedrooms 5
Full Baths 3
Year Built 2011
Annual Tax Amount $8,783
Tax Year 2018
Lot Size 10,541 Sqft
Lot Dimensions 88 X 120
Property Description
Custom-Built One-Owner Ranch in PRIME proximity to a PARK in coveted Eagle View South! This 5 bedroom, 3 bath STUNNER was designed & built with amazing care & attention to detail! Meticulously maintained and beautifully upgraded with gorgeous architectural details such as vaulted ceilings, lighted trey ceilings, bullnose corners, custom trim, built-ins, tons of high-end windows to bring in an abundance of natural light, rich hardwood flooring and over 800 sq. ft. of extravagant Travertine flooring! The inviting open floor plan on the main level includes an expansive foyer, formal dining, a spacious great room w/ a Lennox gas fireplace featuring custom trim and a HUGE custom eat-in kitchen that would inspire any Chef! The Gourmet Kitchen boasts a walk-in pantry, high-end custom cabinets, granite tops, a large island, raised bar and stainless appliances that include a Samsung Fridge, Bosch Double Oven & GE Profile Induction Cook Top! Master features a lighted trey ceiling, private door to the covered patio, a large WIC & a SPA EN SUITE BATH appointed with heated floors, a Jason Jetted Tub, sprawling double vanity and a 6 x 4 STEAM SHOWER! The FINISHED BASEMENT w/ 9' ceiling offers a spacious Family Room w/ custom built in entertainment center, a wet bar & dinette area, a full bath, 2 bedrooms (one used as a gym w/ athletic flooring) and TONS of storage!!! Large 1st floor laundry w/ mud sink, cabinets & counters that make for a wonderful folding table! Large 3 car garage! Fenced yard includes TWO gorgeous covered patios! High-end energy efficient Hybrid Furnace (gas & heat pump) & whole house air purifier! A must see home in an ideal location that is priced to sell!
Location
State IL
County Mc Lean
Community Park, Curbs, Sidewalks, Street Lights, Street Paved
Rooms
Basement Full
Interior
Interior Features Vaulted/Cathedral Ceilings, Bar-Wet, Hardwood Floors, Heated Floors, First Floor Bedroom, First Floor Laundry, First Floor Full Bath, Built-in Features, Walk-In Closet(s)
Heating Natural Gas, Forced Air, Heat Pump
Cooling Central Air
Fireplaces Number 1
Fireplaces Type Gas Log
Fireplace Y
Appliance Double Oven, Microwave, Dishwasher, High End Refrigerator, Disposal, Stainless Steel Appliance(s), Cooktop, Built-In Oven
Laundry Gas Dryer Hookup, Electric Dryer Hookup, Sink
Exterior
Exterior Feature Patio
Garage Attached
Garage Spaces 3.0
Waterfront false
View Y/N true
Roof Type Asphalt
Building
Lot Description Fenced Yard, Landscaped, Mature Trees
Story 1 Story
Foundation Concrete Perimeter
Sewer Public Sewer
Water Public
New Construction false
Schools
Elementary Schools Towanda Elementary
Middle Schools Evans Jr High
High Schools Normal Community High School
School District 5, 5, 5
Others
HOA Fee Include None
Ownership Fee Simple
Special Listing Condition None
Read Less Info
Want to know what your home might be worth? Contact us for a FREE valuation!

Our team is ready to help you sell your home for the highest possible price ASAP
© 2024 Listings courtesy of MRED as distributed by MLS GRID. All Rights Reserved.
Bought with Sarah Murphy • RE/MAX Rising

"My job is to find and attract mastery-based agents to the office, protect the culture, and make sure everyone is happy! "






