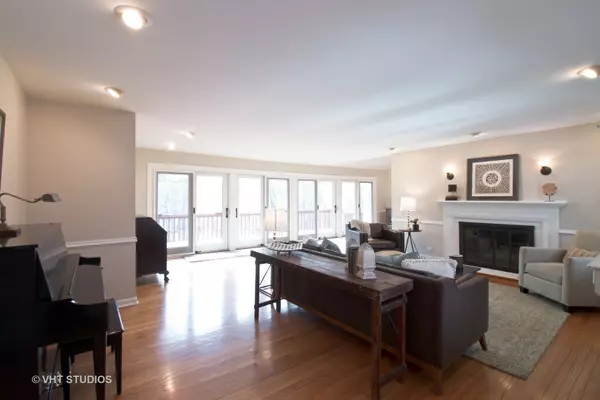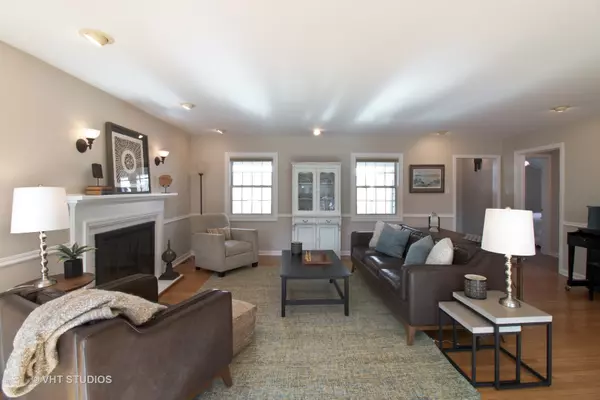$415,000
$450,000
7.8%For more information regarding the value of a property, please contact us for a free consultation.
4 Beds
2 Baths
2,700 SqFt
SOLD DATE : 05/18/2020
Key Details
Sold Price $415,000
Property Type Single Family Home
Sub Type Detached Single
Listing Status Sold
Purchase Type For Sale
Square Footage 2,700 sqft
Price per Sqft $153
Subdivision Biltmore
MLS Listing ID 10659005
Sold Date 05/18/20
Style Ranch
Bedrooms 4
Full Baths 2
Year Built 1924
Annual Tax Amount $10,230
Tax Year 2018
Lot Size 0.976 Acres
Lot Dimensions 270X190X160X201
Property Description
This charming walkout ranch overlooking a babbling brook evokes the feeling of being in a serene retreat.Newer Pella doors(2017) help warm the cozy living rm with fireplace. The living room opens to the dining room with its vaulted ceilings.This home is freshly painted with neutral colors and has gleaming hw floors.Main rooms have open plan.The kitchen is updated with Amish cabinets,center island,eating area,pantry,and new ss fridg.Also has double oven,micro and quartz counters.The baths have been updated w/ Amish cabinets & granite or Carrera marble counters. There is a large LL family room accessible to the brick patio and fire pit.But the piece de resistance is the deck that runs the length of the house w/ stairs to the patio, fire pit,and newly landscaped native/perennial gardens designed by Tallgrass Restoration.Recently replaced are furnace/humidifier(2016), AC(2017),Rheem water heater(2015),(2009) new well pump. *****HOUSE AVAILABLE FOR IMMEDIATE SHOWINGS**** For questions call listing agent.
Location
State IL
County Lake
Rooms
Basement Walkout
Interior
Interior Features Vaulted/Cathedral Ceilings, Hardwood Floors, First Floor Bedroom, First Floor Full Bath
Heating Natural Gas, Forced Air
Cooling Central Air
Fireplaces Number 1
Fireplace Y
Appliance Double Oven, Range, Microwave, Dishwasher, Refrigerator, Washer, Dryer, Water Softener Owned
Laundry Gas Dryer Hookup, Sink
Exterior
Exterior Feature Deck, Patio, Brick Paver Patio, Fire Pit
Garage Attached
Garage Spaces 2.0
Waterfront false
View Y/N true
Roof Type Asphalt
Building
Lot Description Landscaped, Stream(s), Water View, Wooded, Mature Trees
Story 1 Story
Foundation Concrete Perimeter
Sewer Septic-Private
Water Private Well
New Construction false
Schools
Elementary Schools North Barrington Elementary Scho
Middle Schools Barrington Middle School-Prairie
High Schools Barrington High School
School District 220, 220, 220
Others
HOA Fee Include None
Ownership Fee Simple
Special Listing Condition None
Read Less Info
Want to know what your home might be worth? Contact us for a FREE valuation!

Our team is ready to help you sell your home for the highest possible price ASAP
© 2024 Listings courtesy of MRED as distributed by MLS GRID. All Rights Reserved.
Bought with Lisa Wolf • Keller Williams North Shore West

"My job is to find and attract mastery-based agents to the office, protect the culture, and make sure everyone is happy! "






