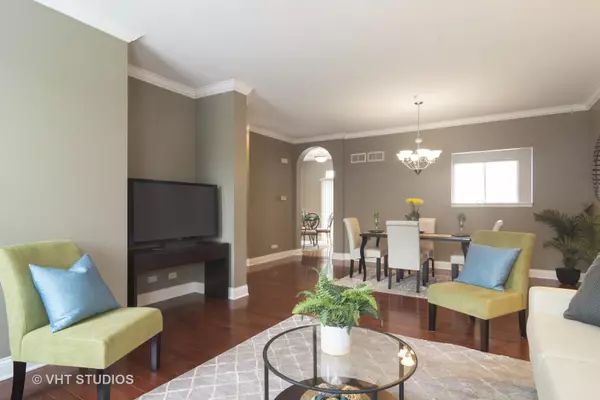$300,000
$314,900
4.7%For more information regarding the value of a property, please contact us for a free consultation.
3 Beds
3.5 Baths
1,892 SqFt
SOLD DATE : 04/17/2020
Key Details
Sold Price $300,000
Property Type Condo
Sub Type Condo
Listing Status Sold
Purchase Type For Sale
Square Footage 1,892 sqft
Price per Sqft $158
Subdivision Greenwood Place
MLS Listing ID 10656683
Sold Date 04/17/20
Bedrooms 3
Full Baths 3
Half Baths 1
HOA Fees $375/mo
Year Built 2001
Annual Tax Amount $7,170
Tax Year 2018
Lot Dimensions 1303
Property Description
Gorgeous remodel and spacious floorplan combine to make a rare offering in sought after Greenwood Place. The main level offers a Great Room space filled with natural light and great flows for daily living and entertaining. There is a large Kitchen featuring abundant cabinetry & counters, 5 year old stainless appliances, pantry, & good sized eating area. There is also a remodeled half-bath with furniture style vanity, new lighting, & upgraded finishes. Upstairs you'll find an amazing master suite with vaulted ceilings, huge walk-in closet, and completely remodeled luxury en-suite bath featuring a walk-in shower, soaking tub, vanity with dual sinks, new tile, flooring, lighting & mirrors. The 2nd upstairs bedroom is generously sized and features 2 closets and direct access to the completely remodeled hall bath with new glass-door walk-in shower, vanity, flooring, mirror, & lighting. The lower level was just remodeled and is perfect as a 3rd bedroom, office or guest space with its own convenient full bath (rare for this model). The laundry room is also located on this level. All remodeling has been done with quality finishes & attention to detail. You'll find dark hardwood flooring in most of the main rooms, and white doors, trims & moldings, upgraded lighting, & other upgraded cosmetics throughout. High end 3M film on South facing windows (Living Rm, staircase upper window, 2 windows in 2nd bedroom). Tons of extra storage in over-sized garage. Enjoy the outdoors on the large deck with greenspace views. Excellent location-Close to parks, award-winning schools- Greenbrier/Thomas/Buffalo High School. Close to shopping, public transportation, expressway access and downtown Arlington Heights. Move in and enjoy a maintenance free lifestyle!
Location
State IL
County Cook
Rooms
Basement English
Interior
Interior Features Vaulted/Cathedral Ceilings, Hardwood Floors, Laundry Hook-Up in Unit
Heating Natural Gas, Forced Air
Cooling Central Air
Fireplace N
Appliance Range, Microwave, Dishwasher, Refrigerator, Washer, Dryer, Disposal, Stainless Steel Appliance(s)
Exterior
Exterior Feature Balcony, Storms/Screens
Parking Features Attached
Garage Spaces 2.0
Community Features None
View Y/N true
Roof Type Asphalt
Building
Lot Description Cul-De-Sac
Foundation Concrete Perimeter
Sewer Public Sewer, Sewer-Storm
Water Lake Michigan
New Construction false
Schools
Elementary Schools Greenbrier Elementary School
Middle Schools Thomas Middle School
High Schools Buffalo Grove High School
School District 25, 25, 214
Others
Pets Allowed Cats OK, Dogs OK
HOA Fee Include Water,Insurance,Exterior Maintenance,Lawn Care,Scavenger,Snow Removal
Ownership Fee Simple w/ HO Assn.
Special Listing Condition None
Read Less Info
Want to know what your home might be worth? Contact us for a FREE valuation!

Our team is ready to help you sell your home for the highest possible price ASAP
© 2024 Listings courtesy of MRED as distributed by MLS GRID. All Rights Reserved.
Bought with Syuzanna Zakharchuk • Berkshire Hathaway HomeServices Starck Real Estate

"My job is to find and attract mastery-based agents to the office, protect the culture, and make sure everyone is happy! "






