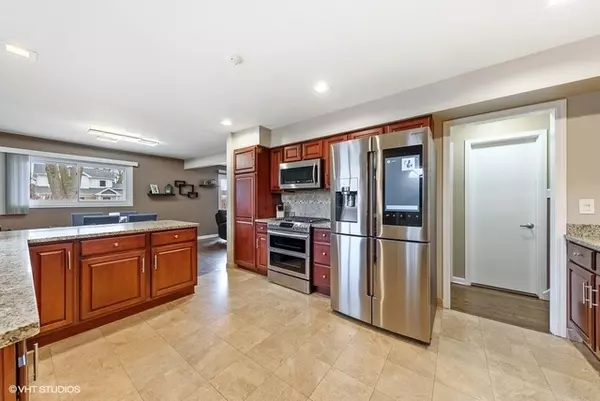$382,500
$389,900
1.9%For more information regarding the value of a property, please contact us for a free consultation.
4 Beds
2 Baths
1,820 SqFt
SOLD DATE : 04/15/2020
Key Details
Sold Price $382,500
Property Type Single Family Home
Sub Type Detached Single
Listing Status Sold
Purchase Type For Sale
Square Footage 1,820 sqft
Price per Sqft $210
Subdivision Northwest Highlands
MLS Listing ID 10645026
Sold Date 04/15/20
Style Tri-Level
Bedrooms 4
Full Baths 2
Year Built 1961
Annual Tax Amount $8,298
Tax Year 2018
Lot Size 7,919 Sqft
Lot Dimensions 60X132
Property Description
Beautiful home on highly sought after street. Open Floorplan with first floor living room dining room and kitchen. Updated kitchen offers new 42" cabinetry, Upgraded stainless steel appliances, granite countertops and eat-in wrap around breakfast bar. Spacious light and bright lower level features a large family room with woodburning fireplace, finished laundry room with storage and large 4th bedroom. Second floor has three generous sized bedrooms featuring wireless bluetooth speakers and an additional updated full bath. Huge Master bedroom with double closet and built-ins. Hardwood flooring throughout. Massive heated garage could be possible workout room/man cave. Gated entry with newer vinyl 5 foot fence. Large deck great for entertaining. Newer exterior with dual pane windows, roof, siding and gutters done in the past 6 years. Well maintained home shows wonderfully. Award winning Olive Mary Stitt/Thomas Middle/John Hersey. Walk to downtown Arlington Heights and train, award winning AH library and Park District.
Location
State IL
County Cook
Community Park, Curbs, Sidewalks, Street Lights, Street Paved
Rooms
Basement English
Interior
Interior Features Bar-Dry, Hardwood Floors, Wood Laminate Floors
Heating Natural Gas, Forced Air
Cooling Central Air
Fireplaces Number 1
Fireplaces Type Wood Burning
Fireplace Y
Appliance Range, Microwave, Dishwasher, Refrigerator, High End Refrigerator, Washer, Dryer, Disposal, Stainless Steel Appliance(s)
Exterior
Exterior Feature Patio, Storms/Screens, Workshop
Parking Features Detached
Garage Spaces 2.5
View Y/N true
Roof Type Asphalt
Building
Lot Description Fenced Yard, Landscaped
Story Split Level
Foundation Concrete Perimeter
Sewer Public Sewer
Water Lake Michigan
New Construction false
Schools
Elementary Schools Olive-Mary Stitt School
Middle Schools Thomas Middle School
High Schools John Hersey High School
School District 25, 25, 214
Others
HOA Fee Include None
Ownership Fee Simple
Special Listing Condition None
Read Less Info
Want to know what your home might be worth? Contact us for a FREE valuation!

Our team is ready to help you sell your home for the highest possible price ASAP
© 2024 Listings courtesy of MRED as distributed by MLS GRID. All Rights Reserved.
Bought with Christen Woods • d'aprile properties

"My job is to find and attract mastery-based agents to the office, protect the culture, and make sure everyone is happy! "






