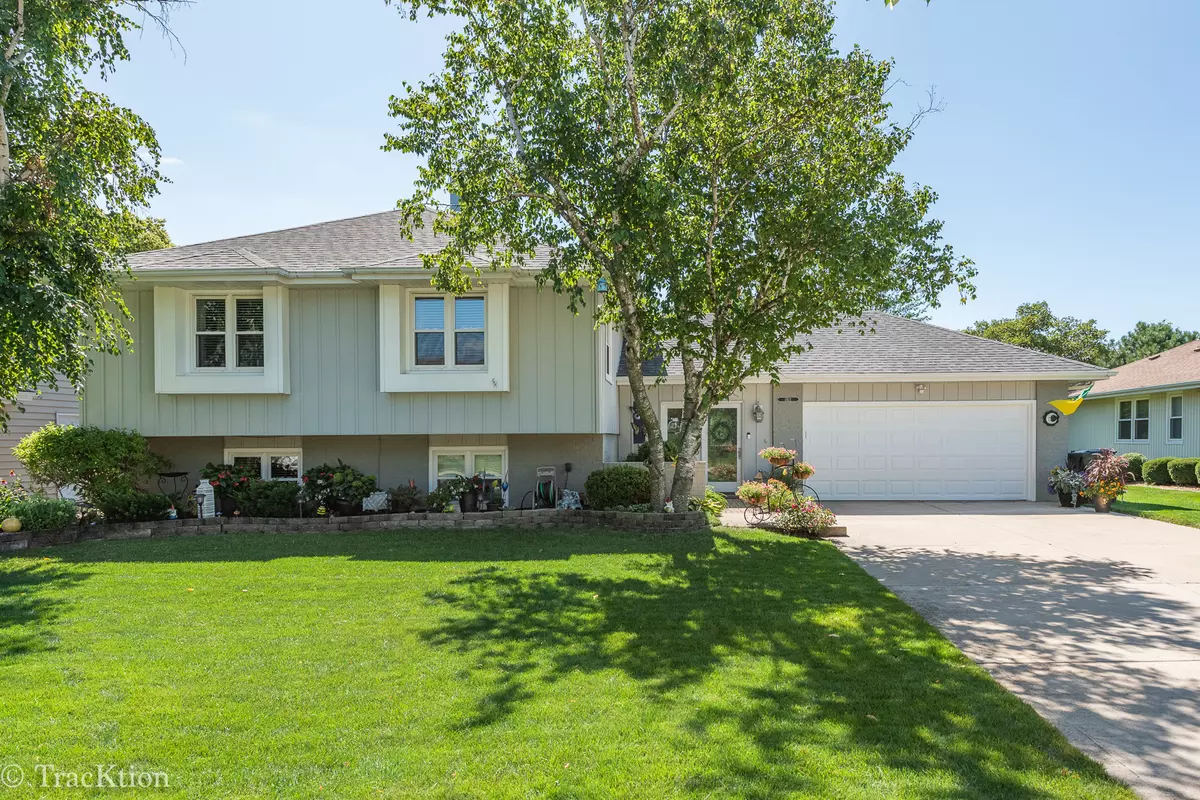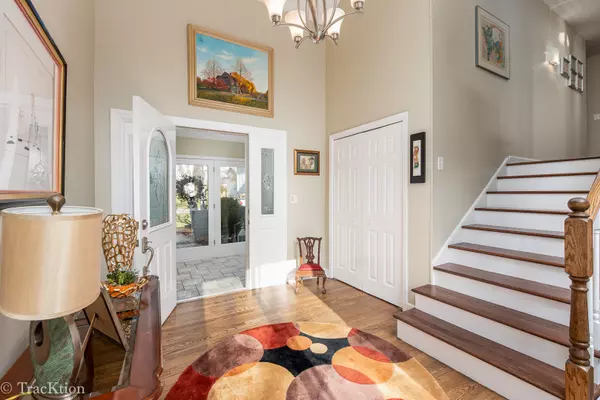$425,000
$450,000
5.6%For more information regarding the value of a property, please contact us for a free consultation.
4 Beds
3 Baths
3,100 SqFt
SOLD DATE : 05/01/2020
Key Details
Sold Price $425,000
Property Type Single Family Home
Sub Type Detached Single
Listing Status Sold
Purchase Type For Sale
Square Footage 3,100 sqft
Price per Sqft $137
Subdivision Innisbrook
MLS Listing ID 10645625
Sold Date 05/01/20
Style Walk-Out Ranch
Bedrooms 4
Full Baths 3
Year Built 1978
Annual Tax Amount $6,518
Tax Year 2018
Lot Size 7,531 Sqft
Lot Dimensions 75 X 100
Property Description
Move right in! Stunning home in immaculate condition! Four bedrooms + office/den, three full bathrooms, updated gourmet kitchen with island and Quartz counter tops are just a few of the updates. Gorgeous Canadian Oak hardwood floors, family room with brick fireplace leads to the Florida room with hot tub and separate furnace and air conditioning. Possible in law arrangement. Enclosed front entrance with new doors, tiles, electric and duct work. Great closet/storage space, large deck overlooking professionally landscaped yard. Additional extras: concrete driveway, brick sidewalk, attached two car garage. Deck and Florida room are wired for speakers, ethernet cable runs throughout the home, Ecobee thermostat, remodeled bathrooms, soffit, facia and siding are aluminum, newer roof with Architectural shingles, newer patio doors are vinyl, newer vinyl windows, 200 amp electric service, extra large kitchen pantry! Great North side location on a cul de sac. Close to expressways and shopping. Commuter bus to train stops at the corner! Award winning schools.
Location
State IL
County Du Page
Community Sidewalks, Street Lights, Street Paved
Rooms
Basement Full
Interior
Interior Features Hot Tub, Hardwood Floors, In-Law Arrangement, Built-in Features
Heating Natural Gas, Forced Air, Sep Heating Systems - 2+
Cooling Central Air
Fireplaces Number 1
Fireplaces Type Gas Log
Fireplace Y
Appliance Double Oven, Microwave, Dishwasher, Refrigerator, Washer, Dryer, Other
Exterior
Exterior Feature Deck, Hot Tub, Storms/Screens
Parking Features Attached
Garage Spaces 2.0
View Y/N true
Building
Story Raised Ranch
Sewer Public Sewer
Water Lake Michigan
New Construction false
Schools
Elementary Schools Belle Aire Elementary School
Middle Schools Herrick Middle School
High Schools North High School
School District 58, 58, 99
Others
HOA Fee Include None
Ownership Fee Simple
Special Listing Condition None
Read Less Info
Want to know what your home might be worth? Contact us for a FREE valuation!

Our team is ready to help you sell your home for the highest possible price ASAP
© 2024 Listings courtesy of MRED as distributed by MLS GRID. All Rights Reserved.
Bought with Patricia Boysen • Century 21 Gust Realty

"My job is to find and attract mastery-based agents to the office, protect the culture, and make sure everyone is happy! "






