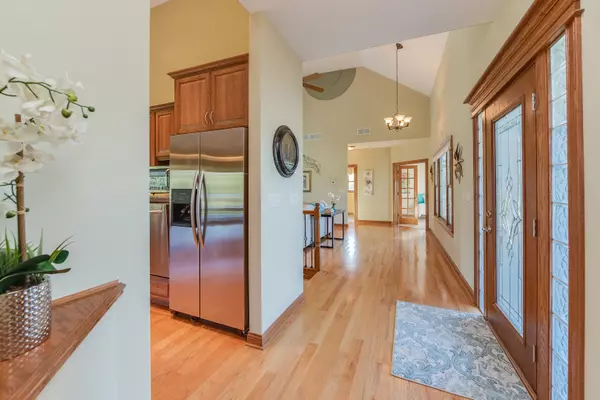$355,000
$364,900
2.7%For more information regarding the value of a property, please contact us for a free consultation.
3 Beds
3.5 Baths
2,100 SqFt
SOLD DATE : 11/09/2020
Key Details
Sold Price $355,000
Property Type Single Family Home
Sub Type Detached Single
Listing Status Sold
Purchase Type For Sale
Square Footage 2,100 sqft
Price per Sqft $169
Subdivision Prairie View
MLS Listing ID 10643025
Sold Date 11/09/20
Style Ranch
Bedrooms 3
Full Baths 3
Half Baths 1
HOA Fees $16/ann
Year Built 2006
Annual Tax Amount $10,445
Tax Year 2018
Lot Size 1.430 Acres
Lot Dimensions 272X223X21X18X38X258X166
Property Description
LUXURY RANCH HOME ON CUL-DE-SAC WITH STUNNING VIEWS!!! A NATURE LOVER'S DREAM HOME ON OVER AN ACRE OF LAND WATCHING WILDLIFE INCLUDING DEER AND BIRDS. ENJOY COCKTAIL HOUR ON THE DECK WHILE THE SUN SETS. CUSTOM EAT-IN KITCHEN WITH GRANITE COUNTERTOPS, TONS OF CABINETRY/STORAGE, HARDWOOD FLOORS, BREAKFAST BAR WITH STOOLS, STAINLESS STEEL APPLIANCES AND PANTRY CLOSET. STEP OUTSIDE THROUGH THE SLIDING GLASS DOORS OR SIT IN THE SUNROOM THAT'S LIGHT AND BRIGHT WITH WONDERFUL VIEWS. VAULTED FAMILY ROOM WITH SOARING CEILING, CUSTOM STONE GAS FIREPLACE AND GAS LOGS, HARDWOOD FLOORS, HUNTER DOUGLAS WINDOW TREATMENTS, CEILING FAN AND WROUGHT IRON STAIRWAY TO LOOK-OUT BASEMENT. THE MASTER BEDROOM SUITE INCLUDES WALK-IN CLOSETS WITH PROFESSIONALLY FINISHED SHELVING/CLOSET ORGANIZERS. THE MASTER BATHROOM INCLUDES DOUBLE SINK, JACUZZI TUB, CERAMIC TILE WALK-IN SHOWER WITH GLASS BLOCK, CUSTOM CABINETS AND RADIANT HEAT FLOORS!!! FIRST FLOOR LAUNDRY. THREE CAR GARAGE: ONE STALL WITH SEVEN FOOT HIGH DOOR THAT OPENS TO BACK YARD AND CONCRETE PATIO. THERE IS STAIRWAY ACCESS TO THE LOOK-OUT BASEMENT FROM THE GARAGE. THIS STAIRWAY IS EQUIPPED WITH A CHAIR-LIFT. THE BASEMENT HAS A FINISHED BATHROOM WITH RADIANT HEAT FLOORS, SHOWER AND SAUNA!!! THERE IS A WINE CELLAR IN THE BASEMENT THAT DOUBLES AS A TORNADO SHELTER. THE BASEMENT WITH NINE FOOT CEILINGS IS JUST WAITING FOR ALL OF YOUR FINISHING TOUCHES AND ALREADY HAS A KITCHEN. ALSO A WORK ROOM IS SET UP FOR ALL OF YOUR HOME PROJECTS. NEW ROOF AND GUTTERS IN 2019. THE LANDSCAPING HAS A VARIETY OF 25+ TYPES OF TREES. THERE ARE TWO DECKS WITH COMPOSITE LOW MAINTENANCE DECKING MATERIALS. CONCRETE DRIVEWAY. CLOSE TO GOLF COURSE.
Location
State IL
County De Kalb
Community Park, Sidewalks, Street Lights, Street Paved
Rooms
Basement English
Interior
Interior Features Vaulted/Cathedral Ceilings, Sauna/Steam Room, Hardwood Floors, Heated Floors, First Floor Bedroom, First Floor Laundry, First Floor Full Bath, Walk-In Closet(s)
Heating Natural Gas, Forced Air
Cooling Central Air
Fireplaces Number 1
Fireplaces Type Attached Fireplace Doors/Screen, Gas Log, Gas Starter
Fireplace Y
Appliance Range, Microwave, Dishwasher, Refrigerator, Washer, Dryer, Disposal, Stainless Steel Appliance(s), Water Softener Owned
Laundry Electric Dryer Hookup
Exterior
Exterior Feature Deck, Patio, Porch, Storms/Screens
Garage Attached
Garage Spaces 3.0
Waterfront false
View Y/N true
Roof Type Asphalt
Building
Lot Description Cul-De-Sac
Story 1 Story
Foundation Concrete Perimeter
Sewer Septic-Private
Water Private Well
New Construction false
Schools
Elementary Schools James R Wood Elementary School
Middle Schools Somonauk Middle School
High Schools Somonauk High School
School District 432, 432, 432
Others
HOA Fee Include None
Ownership Fee Simple w/ HO Assn.
Special Listing Condition None
Read Less Info
Want to know what your home might be worth? Contact us for a FREE valuation!

Our team is ready to help you sell your home for the highest possible price ASAP
© 2024 Listings courtesy of MRED as distributed by MLS GRID. All Rights Reserved.
Bought with Jeffrey Coros • Baird & Warner

"My job is to find and attract mastery-based agents to the office, protect the culture, and make sure everyone is happy! "






