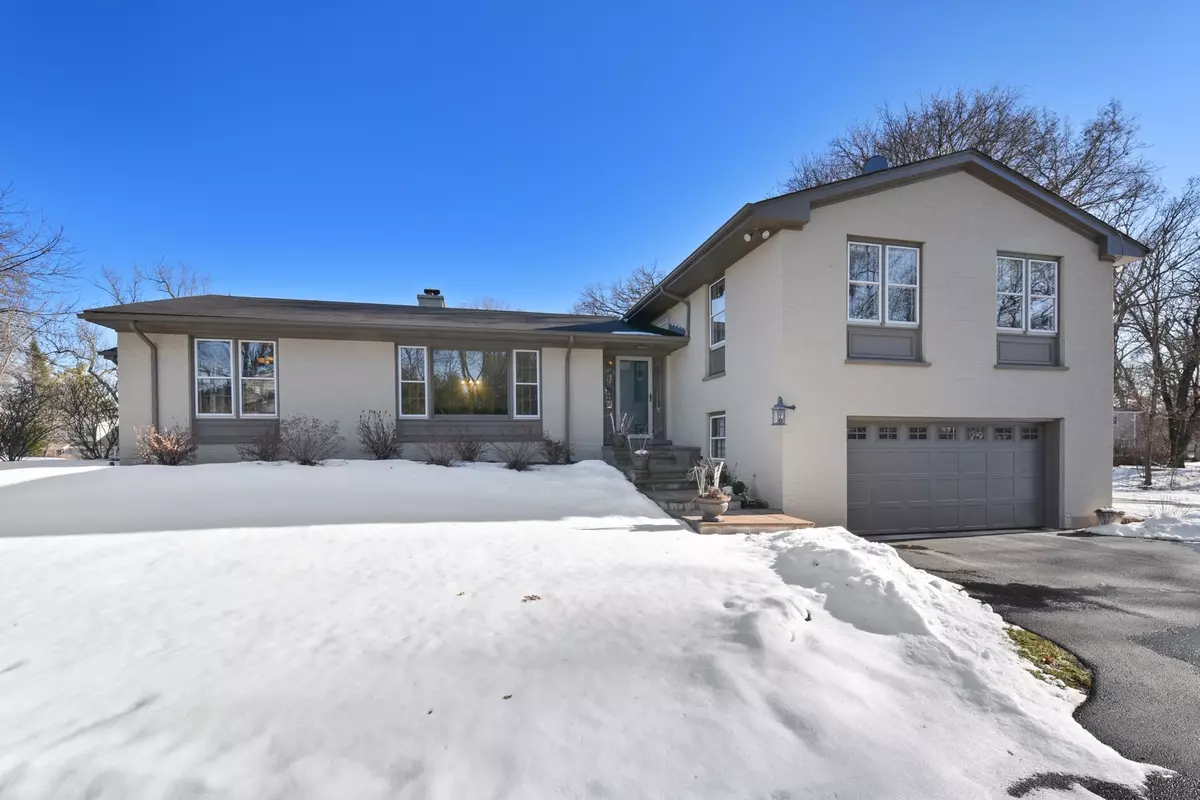$389,500
$389,500
For more information regarding the value of a property, please contact us for a free consultation.
4 Beds
2.5 Baths
2,360 SqFt
SOLD DATE : 06/25/2020
Key Details
Sold Price $389,500
Property Type Single Family Home
Sub Type Detached Single
Listing Status Sold
Purchase Type For Sale
Square Footage 2,360 sqft
Price per Sqft $165
Subdivision Biltmore
MLS Listing ID 10617231
Sold Date 06/25/20
Bedrooms 4
Full Baths 2
Half Baths 1
Year Built 1962
Annual Tax Amount $8,773
Tax Year 2018
Lot Size 0.960 Acres
Lot Dimensions 148X325X114X294
Property Description
One of the best lots in Biltmore! This gorgeous brick 4 bedroom split level with huge finished basement is updated and immaculate with stunning sunrise views over the Biltmore Golf Course. Freshly painted interior, hardwood floors on the main and second level with travertine flooring in the foyer, and brand new light fixtures throughout. Kitchen has granite counter tops, stainless steel appliances, complete with an eating area and sunny bay window. Family room boasts an inviting fireplace with beautiful views and is a great place to relax. Both full bathrooms and half bath are newly renovated. Walkout lower level provides a 4th bedroom (that is currently used as an office), extra living space, and laundry. 2-car heated garage with new epoxy flooring. Beautiful flagstone patio (2019) by the sunroom and large stone paver patio (2017) in the back provide endless enjoyment and entertainment on this beautifully landscaped .96 acre lot. Furnace/AC (2017). Water softener (2020). Driveway (2016). Walking distance to Eton Park with season activities year round. TRULY A MUST SEE! (No exemptions reflected in the current property taxes.)
Location
State IL
County Lake
Community Park
Rooms
Basement Full
Interior
Heating Natural Gas, Forced Air
Cooling Central Air
Fireplaces Number 1
Fireplace Y
Appliance Range, Dishwasher, High End Refrigerator, Disposal, Stainless Steel Appliance(s), Cooktop, Built-In Oven
Exterior
Garage Attached
Garage Spaces 2.0
Waterfront false
View Y/N true
Roof Type Asphalt
Building
Lot Description Common Grounds
Story Split Level w/ Sub
Foundation Concrete Perimeter
Sewer Septic-Private
Water Private Well
New Construction false
Schools
Elementary Schools North Barrington Elementary Scho
Middle Schools Barrington Middle School-Prairie
High Schools Barrington High School
School District 220, 220, 220
Others
HOA Fee Include None
Ownership Fee Simple
Special Listing Condition None
Read Less Info
Want to know what your home might be worth? Contact us for a FREE valuation!

Our team is ready to help you sell your home for the highest possible price ASAP
© 2024 Listings courtesy of MRED as distributed by MLS GRID. All Rights Reserved.
Bought with Virginia Opsahl • RE/MAX At Home

"My job is to find and attract mastery-based agents to the office, protect the culture, and make sure everyone is happy! "






