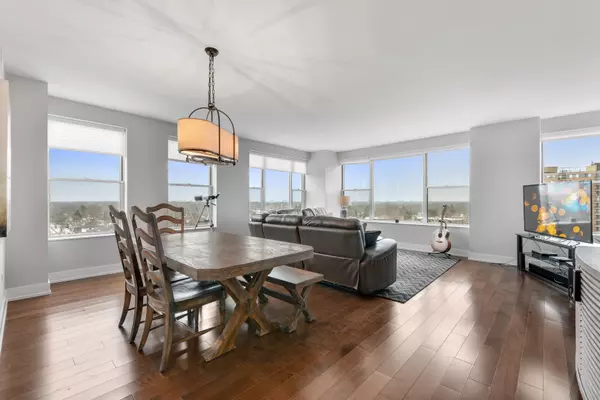$400,000
$410,000
2.4%For more information regarding the value of a property, please contact us for a free consultation.
2 Beds
2.5 Baths
2,200 SqFt
SOLD DATE : 04/22/2020
Key Details
Sold Price $400,000
Property Type Condo
Sub Type Condo
Listing Status Sold
Purchase Type For Sale
Square Footage 2,200 sqft
Price per Sqft $181
Subdivision Arlington Town Square
MLS Listing ID 10628031
Sold Date 04/22/20
Bedrooms 2
Full Baths 2
Half Baths 1
HOA Fees $836/mo
Year Built 2001
Annual Tax Amount $8,840
Tax Year 2018
Lot Dimensions COMMON
Property Description
This rarely available immaculate 10th-floor corner unit is located in one of downtown Arlington Height's most desirable locations! There are Incredible walls of windows that extend up to the 9-foot ceilings and fill this wonderful 2,200 square foot space with loads of natural light as well as providing stunning panoramic views high above the treetops. This newer remodeled space includes 2 large bedrooms, 21/2 baths and also a convenient large office/den that could be used as 3rd BR in a pinch. X-Large eat-in kitchen w/lovely 42" cabinets marble floors and stainless steel appliances. Gleaming hardwood floors throughout. Wonderful master includes a large walk-in closet and also boasts a luxury bath w/double vanity, separate shower and soaking tub! Handy in-unit laundry w/full-size washer & dryer. Heated garage w/deeded parking located next to the elevator and also offers a garage storage locker. Many amenities including excellent security w/full-time doorman, fitness center, on-site maintenance, and the monthly fee includes heat, water, cable & gas. Wonderful location just steps away from shopping, fine dining, pubs, and entertainment.
Location
State IL
County Cook
Rooms
Basement None
Interior
Interior Features Hardwood Floors, Laundry Hook-Up in Unit, Walk-In Closet(s)
Heating Natural Gas
Cooling Central Air
Fireplace N
Appliance Range, Microwave, Dishwasher, Refrigerator, Washer, Dryer
Exterior
Parking Features Attached
Garage Spaces 1.0
Community Features Door Person, Elevator(s), Exercise Room
View Y/N true
Building
Sewer Public Sewer
Water Public
New Construction false
Schools
Elementary Schools Westgate Elementary School
Middle Schools South Middle School
High Schools Rolling Meadows High School
School District 25, 25, 214
Others
Pets Allowed Cats OK, Dogs OK
HOA Fee Include Heat,Water,Gas,Parking,Insurance,Security,Doorman,TV/Cable,Exercise Facilities,Snow Removal
Ownership Condo
Special Listing Condition None
Read Less Info
Want to know what your home might be worth? Contact us for a FREE valuation!

Our team is ready to help you sell your home for the highest possible price ASAP
© 2024 Listings courtesy of MRED as distributed by MLS GRID. All Rights Reserved.
Bought with Christine Sarantakis • Coldwell Banker Residential Brokerage

"My job is to find and attract mastery-based agents to the office, protect the culture, and make sure everyone is happy! "






