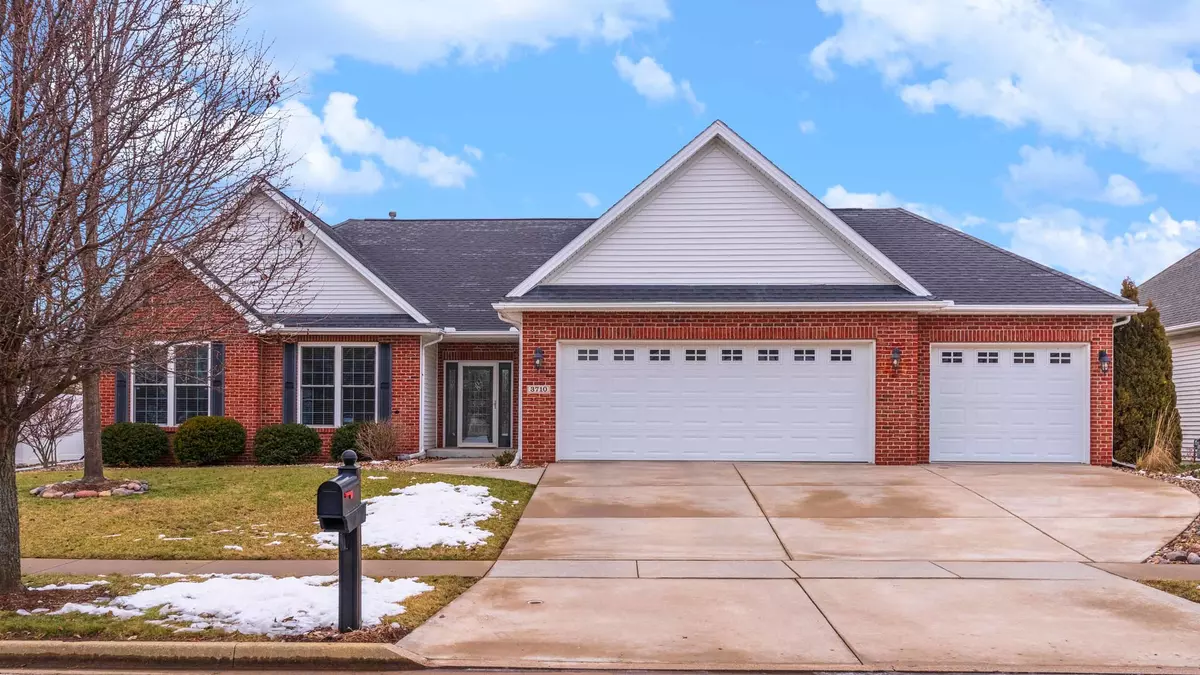$335,000
$344,900
2.9%For more information regarding the value of a property, please contact us for a free consultation.
4 Beds
3 Baths
4,182 SqFt
SOLD DATE : 03/12/2020
Key Details
Sold Price $335,000
Property Type Single Family Home
Sub Type Detached Single
Listing Status Sold
Purchase Type For Sale
Square Footage 4,182 sqft
Price per Sqft $80
Subdivision Sapphire Lake
MLS Listing ID 10623295
Sold Date 03/12/20
Style Ranch
Bedrooms 4
Full Baths 3
Year Built 2003
Annual Tax Amount $8,759
Tax Year 2018
Lot Size 9,583 Sqft
Lot Dimensions 82X120
Property Description
A gorgeous ranch style house located in one of the best neighborhoods in Bloomington offers a beautiful open floor plan with a large family-room with cathedral ceiling and a nice fireplace; and a Formal dining room all with gorgeous Brazilian wood flooring. Beautiful Eat-in kitchen features custom cabinets, granite counter tops, breakfast bar, under-cabinet lighting, and lots of storage space. Large master suite with his and hers walk-in closets and two more bedrooms and a full bath on the main floor all with cathedral ceilings. Basement was finished professionally in 2015 with 9 foot sound proof ceilings and features a beautiful and large family room with gorgeous wet bar, 2 bonus rooms, 4th bedroom with walk-in closet, a full bath, and unfinished storage area. Fenced in backyard professionally landscaped with a large patio w/pergola. This house has a central vac system, it is wired for surround sound, it has a whole house generator, gas stub on patio, tank-less water heater, water back up sump pump and more to explore in person!
Location
State IL
County Mc Lean
Rooms
Basement Full
Interior
Interior Features Vaulted/Cathedral Ceilings, Bar-Wet, Hardwood Floors, First Floor Bedroom, First Floor Laundry, Walk-In Closet(s)
Heating Forced Air, Natural Gas
Cooling Central Air
Fireplaces Number 1
Fireplaces Type Attached Fireplace Doors/Screen, Gas Log
Fireplace Y
Appliance Range, Microwave, Dishwasher, Refrigerator, Washer, Dryer
Exterior
Exterior Feature Patio, Porch
Garage Attached
Garage Spaces 3.0
Waterfront false
View Y/N true
Building
Lot Description Fenced Yard, Landscaped, Mature Trees
Story 1 Story
Sewer Public Sewer
Water Public
New Construction false
Schools
Elementary Schools Benjamin Elementary
Middle Schools Evans Jr High
High Schools Normal Community High School
School District 5, 5, 5
Others
HOA Fee Include None
Ownership Fee Simple
Special Listing Condition None
Read Less Info
Want to know what your home might be worth? Contact us for a FREE valuation!

Our team is ready to help you sell your home for the highest possible price ASAP
© 2024 Listings courtesy of MRED as distributed by MLS GRID. All Rights Reserved.
Bought with Karen Carlino • REALTYONE and Associates LLC

"My job is to find and attract mastery-based agents to the office, protect the culture, and make sure everyone is happy! "






