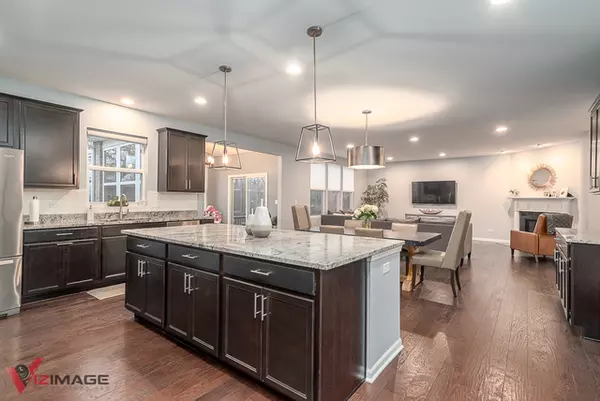$640,000
$649,900
1.5%For more information regarding the value of a property, please contact us for a free consultation.
4 Beds
2.5 Baths
3,489 SqFt
SOLD DATE : 02/26/2020
Key Details
Sold Price $640,000
Property Type Single Family Home
Sub Type Detached Single
Listing Status Sold
Purchase Type For Sale
Square Footage 3,489 sqft
Price per Sqft $183
Subdivision Timbers Edge
MLS Listing ID 10608217
Sold Date 02/26/20
Style Traditional
Bedrooms 4
Full Baths 2
Half Baths 1
HOA Fees $33/ann
Year Built 2015
Annual Tax Amount $12,025
Tax Year 2018
Lot Dimensions 58X138X114X129
Property Description
Stunning, "better than new" custom home that's nestled on a prime lot backing to picturesque wooded preserve exudes excellence throughout! This amazing home boasts today's modern decor & hues, as well as loads of upscale amenities! Features: Gourmet kitchen with 42" dark cabinets, subway tile backsplash, walk-in pantry, large island, stainless steel appliances, butler's pantry; Spacious family room with cozy fireplace; Formal living room; Beautiful sunroom with door to maintenance free deck overlooking the private, wooded yard that boasts a brick paver patio, built-in grill, fire table & custom treehouse; Mudroom with built in bench; Mid-level office/business center; Dramatic wrought iron staircase to 2nd level that offers a large loft; 4 bedrooms (all with walk-in closets); Master suite that features a tray ceiling, walk-in closet with organizers, Luxury bath with soaking tub, separate shower, & double granite vanity; Bath #2 with double vanity; 2nd floor laundry; Full, English, look-out basement with roughed in plumbing. Enjoy the wonderful new park that this amazing, friendly subdivision offers.
Location
State IL
County Du Page
Rooms
Basement Full
Interior
Interior Features Hardwood Floors, Second Floor Laundry, Walk-In Closet(s)
Heating Natural Gas, Forced Air
Cooling Central Air
Fireplaces Number 1
Fireplaces Type Heatilator
Fireplace Y
Appliance Range, Microwave, Dishwasher, Refrigerator, Washer, Dryer, Disposal, Stainless Steel Appliance(s)
Exterior
Exterior Feature Deck, Patio, Brick Paver Patio, Storms/Screens, Fire Pit
Parking Features Attached
Garage Spaces 3.0
View Y/N true
Roof Type Asphalt
Building
Lot Description Landscaped, Wooded, Mature Trees
Story 2 Stories
Foundation Concrete Perimeter
Sewer Public Sewer
Water Public
New Construction false
Schools
Elementary Schools Prairieview Elementary School
Middle Schools Lakeview Junior High School
High Schools South High School
School District 66, 66, 99
Others
HOA Fee Include Other
Ownership Fee Simple
Special Listing Condition None
Read Less Info
Want to know what your home might be worth? Contact us for a FREE valuation!

Our team is ready to help you sell your home for the highest possible price ASAP
© 2024 Listings courtesy of MRED as distributed by MLS GRID. All Rights Reserved.
Bought with George Filippidis • Delta Realty, Corp.

"My job is to find and attract mastery-based agents to the office, protect the culture, and make sure everyone is happy! "






