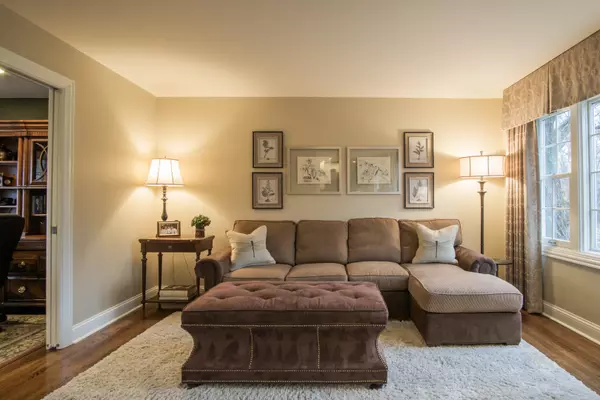$469,000
$499,900
6.2%For more information regarding the value of a property, please contact us for a free consultation.
4 Beds
2.5 Baths
2,748 SqFt
SOLD DATE : 03/19/2020
Key Details
Sold Price $469,000
Property Type Single Family Home
Sub Type Detached Single
Listing Status Sold
Purchase Type For Sale
Square Footage 2,748 sqft
Price per Sqft $170
Subdivision River Glen
MLS Listing ID 10601651
Sold Date 03/19/20
Style Colonial
Bedrooms 4
Full Baths 2
Half Baths 1
HOA Fees $8/ann
Year Built 1970
Annual Tax Amount $8,949
Tax Year 2018
Lot Size 1.267 Acres
Lot Dimensions 55208
Property Description
This wonderful Two Story will not disappoint! Situated on a peaceful, 1.26 Acre cul-de-sac lot with mature trees in desirable River Glen. Thoughtfully improved, inside and out, with attention to all the details! Enter through the beautiful, detailed front glass door into the lovely entryway with wainscot walls. Rich, refinished, oak floors grace the first floor and Master Bedroom. Gorgeous, updated granite and stainless kitchen with double ovens and breakfast bar. Large Family Room with stone fireplace and wet bar. Fabulous first floor combination Laundry/Mud Room with incredible storage. Newly finished lower level and another washer and dryer on the unfinished side. Beautiful updated bathrooms. Organizers in most bedroom closets. Newer windows, roof and HardieBoard siding. Expansive stone patio and 10x20 shed! Boat slips available for rent in neighborhood. Tranquility, yet close to train and amenities!
Location
State IL
County Lake
Community Dock, Street Paved
Rooms
Basement Partial
Interior
Interior Features Bar-Dry, Hardwood Floors, First Floor Laundry, Built-in Features, Walk-In Closet(s)
Heating Natural Gas, Forced Air
Cooling Central Air
Fireplaces Number 1
Fireplaces Type Wood Burning, Attached Fireplace Doors/Screen
Fireplace Y
Appliance Double Oven, Microwave, Dishwasher, Refrigerator, Bar Fridge, Washer, Dryer, Stainless Steel Appliance(s), Cooktop, Range Hood
Exterior
Exterior Feature Patio, Brick Paver Patio, Fire Pit
Garage Attached
Garage Spaces 2.0
Waterfront false
View Y/N true
Roof Type Asphalt
Building
Lot Description Cul-De-Sac, Landscaped, Wooded, Mature Trees
Story 2 Stories
Foundation Concrete Perimeter
Sewer Septic-Private
Water Private Well
New Construction false
Schools
Elementary Schools Countryside Elementary School
Middle Schools Barrington Middle School-Prairie
High Schools Barrington High School
School District 220, 220, 220
Others
HOA Fee Include Insurance,Other
Ownership Fee Simple
Special Listing Condition None
Read Less Info
Want to know what your home might be worth? Contact us for a FREE valuation!

Our team is ready to help you sell your home for the highest possible price ASAP
© 2024 Listings courtesy of MRED as distributed by MLS GRID. All Rights Reserved.
Bought with Kristin Lueken • Berkshire Hathaway HomeServices Chicago

"My job is to find and attract mastery-based agents to the office, protect the culture, and make sure everyone is happy! "






