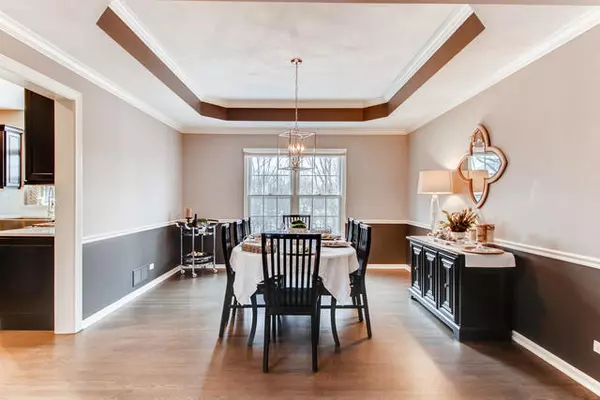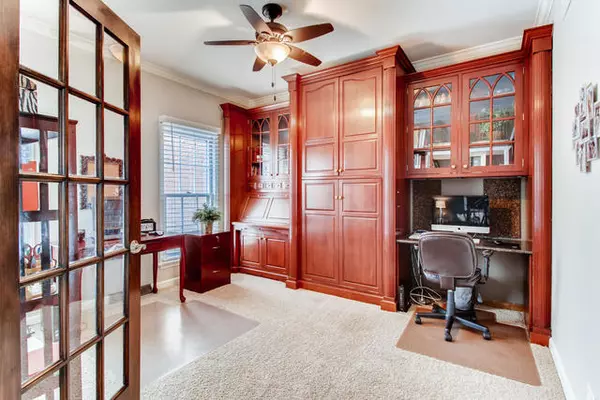$539,000
$549,000
1.8%For more information regarding the value of a property, please contact us for a free consultation.
4 Beds
3.5 Baths
4,270 SqFt
SOLD DATE : 01/31/2020
Key Details
Sold Price $539,000
Property Type Single Family Home
Sub Type Detached Single
Listing Status Sold
Purchase Type For Sale
Square Footage 4,270 sqft
Price per Sqft $126
Subdivision Durwood Forest
MLS Listing ID 10595117
Sold Date 01/31/20
Bedrooms 4
Full Baths 3
Half Baths 1
Year Built 1993
Annual Tax Amount $13,923
Tax Year 2018
Lot Size 0.600 Acres
Lot Dimensions 26136
Property Description
ABSOLUTELY STUNNING CUSTOM BUILT HOME IN DESIRABLE DURWOOD FOREST HAS BEEN UPDATED WITH THE BEST OF EVERYTHING!! THE LARGE OPEN KITCHEN FEATURES QUARTZ COUNTERS, DESIGNER BACKSPLASH, NEW SOFT CLOSE CABINETS, FARMERS SINK, ALL NEW SS APPLIANCES, BUILT-IN THERMADOR COFFEE/ESPRESSO MAKER, NEWLY FINISHED HARDWOOD FLOORS, 2 U-LINE BEVERAGE COOLERS, RANGE HOOD, DESIGNER LIGHT FIXTURES, WALK IN PANTRY. THE HUGE OPEN FR FEATURES TWO STORY BRICK FIREPLACE,BUILT IN DRY BAR AND NEW ANDERSON SLIDING DOORS LEADING TO EXPANSIVE DECK. FRENCH DOORS WELCOME YOU TO FIRST FLOOR OFFICE/DEN WITH BUILT IN BOOKCASES. TWO STAIRCASES LEAD TO THE UPPER LEVEL WITH FOUR LARGE BEDROOMS. MBR HAS ENSUITE UPGRADED BATHROOM WITH DOUBLE SINKS AND WALK IN CLOSET. THE FINISHED WALK-OUT BASEMENT IS A ENTERTAINMENT DREAM WITH A THEATRE ROOM, EXQUISITE CUSTOM BUILT BAR AND ACCESS TO THE CONCRETE PATIO WITH OUTDOOR BAR. HIGH-EFFICIENCY FURNACES AND AC IN 2019. 3 CAR HEATED GARAGE. ENTIRE INTERIOR FRESHLY PAINTED. NOTHING TO DO BUT MOVE INTO THIS GEM!!!
Location
State IL
County Du Page
Rooms
Basement Walkout
Interior
Interior Features Vaulted/Cathedral Ceilings, Hot Tub, Bar-Dry, Hardwood Floors, Wood Laminate Floors, First Floor Laundry, Built-in Features, Walk-In Closet(s)
Heating Natural Gas, Forced Air
Cooling Central Air
Fireplaces Number 1
Fireplace Y
Appliance Range, Microwave, Dishwasher, High End Refrigerator, Bar Fridge, Washer, Dryer, Disposal, Stainless Steel Appliance(s), Wine Refrigerator, Cooktop, Range Hood, Water Softener, Water Softener Owned
Exterior
Exterior Feature Deck, Patio, Hot Tub, Storms/Screens
Garage Attached
Garage Spaces 3.0
Waterfront false
View Y/N true
Building
Story 2 Stories
Sewer Public Sewer
Water Public
New Construction false
Schools
Elementary Schools Sycamore Trails Elementary Schoo
Middle Schools East View Middle School
High Schools Bartlett High School
School District 46, 46, 46
Others
HOA Fee Include None
Ownership Fee Simple
Special Listing Condition None
Read Less Info
Want to know what your home might be worth? Contact us for a FREE valuation!

Our team is ready to help you sell your home for the highest possible price ASAP
© 2024 Listings courtesy of MRED as distributed by MLS GRID. All Rights Reserved.
Bought with Mathew Tarailo • @properties

"My job is to find and attract mastery-based agents to the office, protect the culture, and make sure everyone is happy! "






