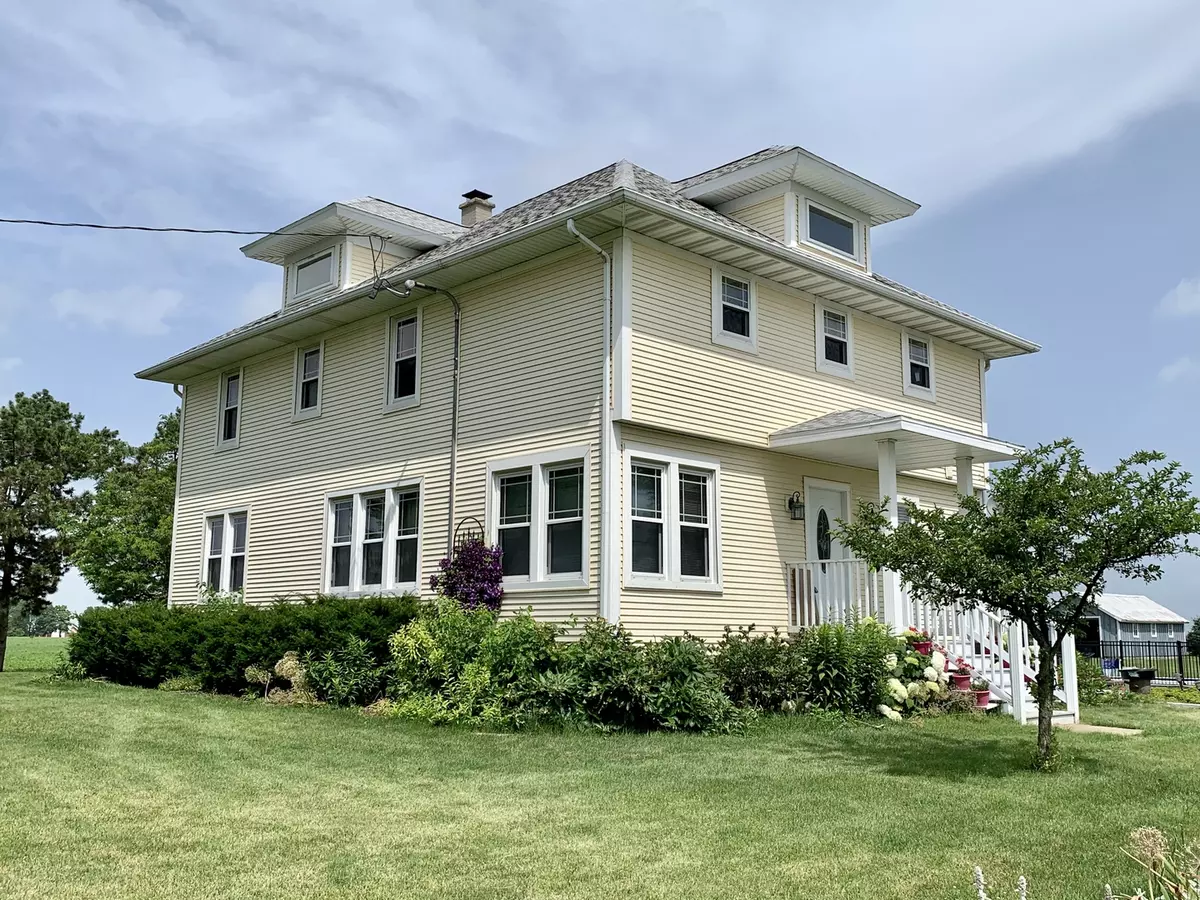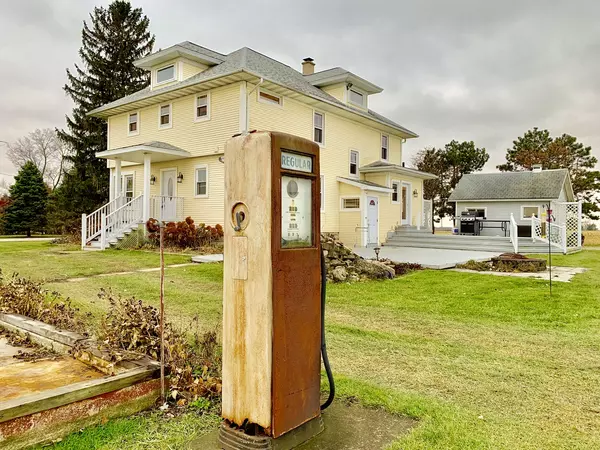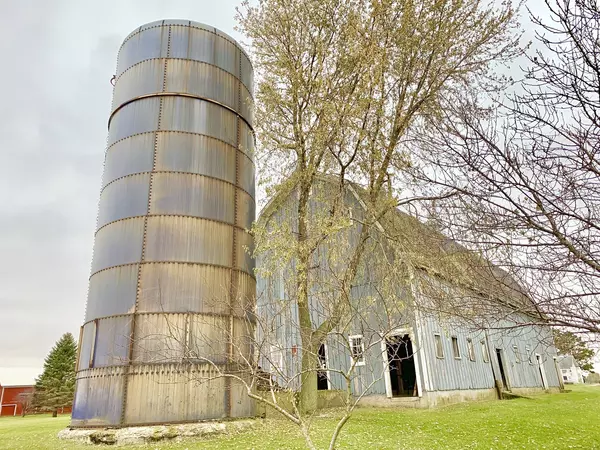$384,000
$386,900
0.7%For more information regarding the value of a property, please contact us for a free consultation.
3 Beds
3 Baths
2,356 SqFt
SOLD DATE : 08/18/2020
Key Details
Sold Price $384,000
Property Type Single Family Home
Sub Type Detached Single
Listing Status Sold
Purchase Type For Sale
Square Footage 2,356 sqft
Price per Sqft $162
MLS Listing ID 10577666
Sold Date 08/18/20
Style American 4-Sq.,Farmhouse
Bedrooms 3
Full Baths 3
Year Built 1940
Annual Tax Amount $3,778
Tax Year 2018
Lot Size 2.110 Acres
Lot Dimensions 314X269X313X272
Property Description
**Matterport interactive 3D tour is attached to this listing for instant viewing** A True Movie Masterpiece. Welcome to 18140 Breen Road. A wonderful retired Dairy Farm with outdoor Wedding/Banquet accommodations. This massive 2400 Plus square foot home with three levels of living space has been updated and cared for with the finest craftsmanship. All original hardwood flooring, doors, glass knobs and millwork have been restored to absolute perfection. Custom gourmet country kitchen has undergone a full transformation with High-Grade Tri Star cabinetry, Yards of granite counters, Extra deep sink with custom fixtures, Stainless Steel appliances, Bamboo flooring (kitchen only) and pantry closet. Master suite is a massive 28x12 with sitting area, Multiple closets, and a luxury bath suite. Bath suite features: Custom cabinetry, Double sinks, Makeup area, Heated floors, and an oversized multi fixture Rain Shower. Walk up attic is fully finished with sitting room giving you three levels of living space. Recent upgrades include: Furnace & A/C in 2018, All new thermal windows 2014, Roof and siding in 2013. All your major items have been taken care of. Outdoor features: Multi-tier deck off the rear of the home. 34x24 Swimming area with pool heater. Raised vegetable garden with water irrigation system. Pond with waterfall. 60x30 Barn converted to utilize as a banquet/reception hall. Massive 4700 square foot two story milking barn with stalls, Silo, retired equipment, and the most breathtaking views of the beaming architecture. 36x27 Corn Crib barn with working mechanicals. 23x12 "She-Shed" with loft & A/C. 14x12 Millk shed converted to a tool shed. The grounds also features a secluded commercial grade garden pavilion with paver floor and guest space if needed. One of a kind and one to remember.. (Note: the chair lifts can either stay or be removed upon your request)
Location
State IL
County Will
Rooms
Basement Full
Interior
Interior Features Hardwood Floors, Heated Floors, First Floor Laundry, First Floor Full Bath
Heating Propane, Forced Air
Cooling Central Air
Fireplace N
Appliance Range, Dishwasher, Refrigerator, Washer, Dryer, Stainless Steel Appliance(s), Range Hood, Water Softener Owned
Laundry Gas Dryer Hookup, Laundry Chute, Multiple Locations
Exterior
Exterior Feature Deck, Above Ground Pool, Storms/Screens, Workshop
Garage Detached
Garage Spaces 2.0
Pool above ground pool
Waterfront false
View Y/N true
Roof Type Asphalt
Building
Lot Description Horses Allowed
Story 3 Stories
Foundation Block, Concrete Perimeter
Sewer Septic-Private
Water Private Well
New Construction false
Schools
Elementary Schools Elwood C C School
Middle Schools Elwood C C School
High Schools Joliet Central High School
School District 203, 203, 204
Others
HOA Fee Include None
Ownership Fee Simple
Special Listing Condition None
Read Less Info
Want to know what your home might be worth? Contact us for a FREE valuation!

Our team is ready to help you sell your home for the highest possible price ASAP
© 2024 Listings courtesy of MRED as distributed by MLS GRID. All Rights Reserved.
Bought with Kimberly Wirtz • Century 21 Affiliated

"My job is to find and attract mastery-based agents to the office, protect the culture, and make sure everyone is happy! "






