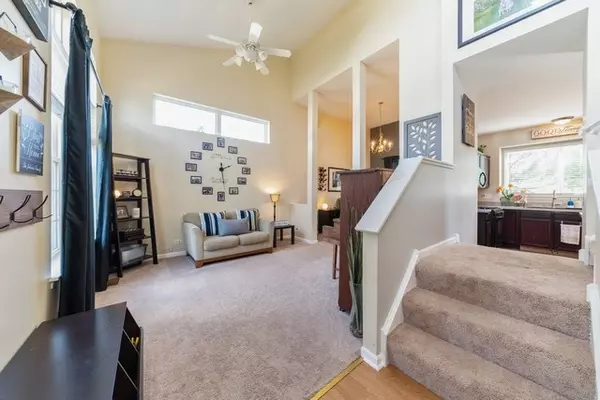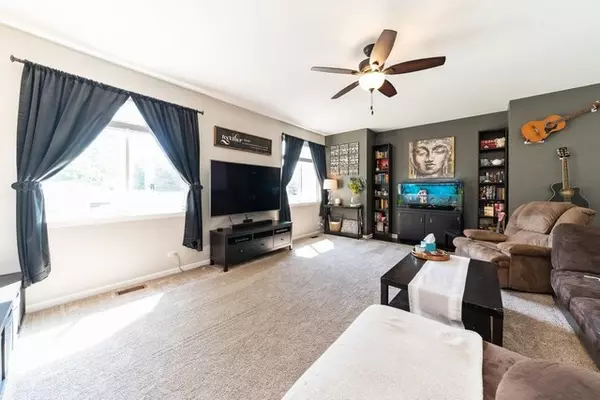$241,000
$245,000
1.6%For more information regarding the value of a property, please contact us for a free consultation.
4 Beds
2.5 Baths
2,132 SqFt
SOLD DATE : 12/10/2019
Key Details
Sold Price $241,000
Property Type Single Family Home
Sub Type Detached Single
Listing Status Sold
Purchase Type For Sale
Square Footage 2,132 sqft
Price per Sqft $113
Subdivision Victoria Meadows
MLS Listing ID 10569440
Sold Date 12/10/19
Bedrooms 4
Full Baths 2
Half Baths 1
Year Built 1995
Annual Tax Amount $7,518
Tax Year 2018
Lot Size 0.253 Acres
Lot Dimensions 114X70X114X128
Property Description
You wont believe your eyes! Your search for the PERFECT home at an AMAZING price is finally over but you will have to act FAST!!! You'll fall in love the moment you step in the door when you see all the extras that this gorgeous family home has to offer! Christmas, holiday & family entertaining will be its best in your gorgeous living, dining or family room! Create a gourmet feast in your eat in kitchen boasting a lovely island. You'll have sweet dreams in your luxury master with 2 WIC & fabulous bath! Summers at their best on your "Party Size" deck. Perfect for enjoying your HUGE yard complete with mature landscaping, 8x10 shed & maintenance free vinyl fence. WOW! Perfect for the kids & dogs to play! You will appreciate the many extras like 2 story entry / living room, LOTS of windows, HUGE lot and extra large side drive. Check out the many recent updates such as remodeled baths, family room carpet, ceiling fan, furnace, water heater, humidifier *** NEW ROOF *** (soon be put on) & even a "partially" finished basement. This beauty is THE largest model, boasts a FABULOUS price, an amazing location and your kids can even walk to school. WOW! Yes, you can have it all... but you will have to HURRY!!! A home this AMAZING and at this price will NOT last!
Location
State IL
County Kendall
Community Sidewalks, Street Lights, Street Paved
Rooms
Basement Partial
Interior
Interior Features Vaulted/Cathedral Ceilings, Second Floor Laundry, Walk-In Closet(s)
Heating Natural Gas, Forced Air
Cooling Central Air
Fireplace N
Appliance Range, Microwave, Dishwasher, Refrigerator, Disposal
Exterior
Exterior Feature Deck
Garage Attached
Garage Spaces 2.0
Waterfront false
View Y/N true
Building
Lot Description Corner Lot, Fenced Yard
Story 2 Stories
Sewer Public Sewer
Water Public
New Construction false
Schools
Elementary Schools Old Post Elementary School
Middle Schools Thompson Junior High School
High Schools Oswego High School
School District 308, 308, 308
Others
HOA Fee Include None
Ownership Fee Simple
Special Listing Condition None
Read Less Info
Want to know what your home might be worth? Contact us for a FREE valuation!

Our team is ready to help you sell your home for the highest possible price ASAP
© 2024 Listings courtesy of MRED as distributed by MLS GRID. All Rights Reserved.
Bought with Zheng Smith • EverBright Realty

"My job is to find and attract mastery-based agents to the office, protect the culture, and make sure everyone is happy! "






