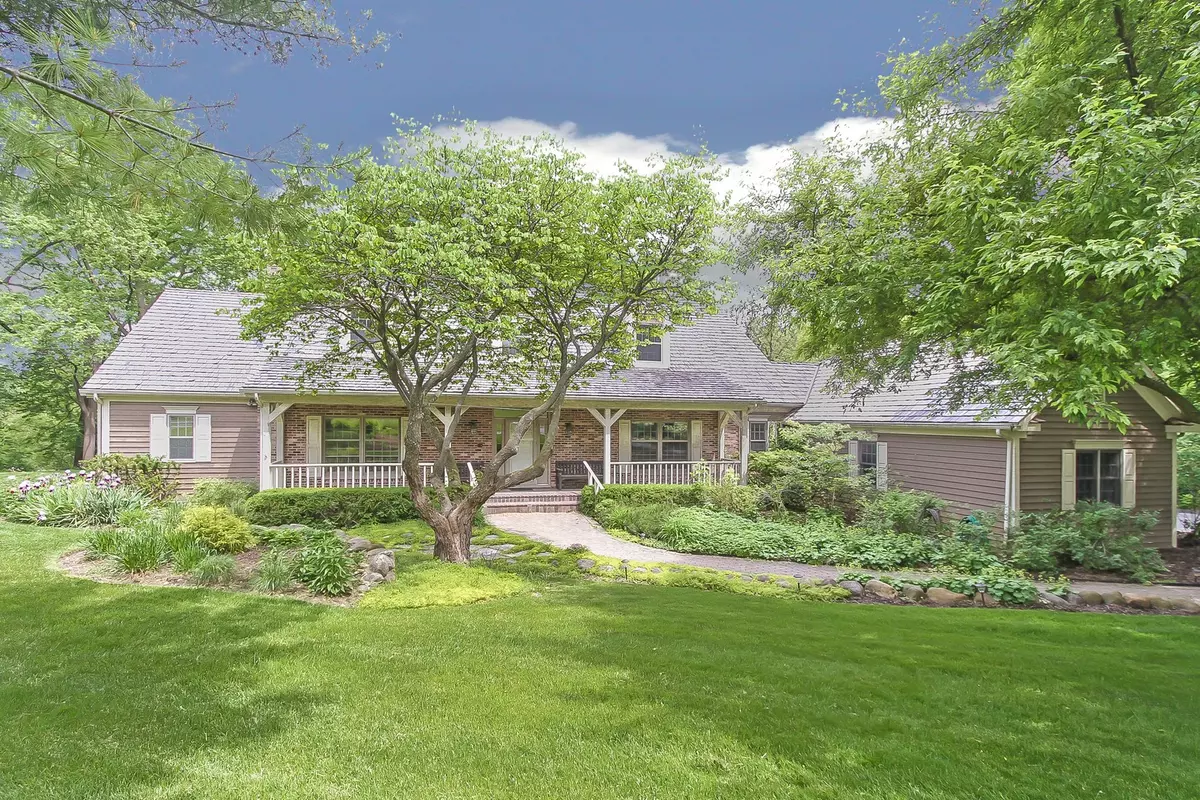$550,000
$574,500
4.3%For more information regarding the value of a property, please contact us for a free consultation.
5 Beds
4.5 Baths
4,118 SqFt
SOLD DATE : 07/15/2020
Key Details
Sold Price $550,000
Property Type Single Family Home
Sub Type Detached Single
Listing Status Sold
Purchase Type For Sale
Square Footage 4,118 sqft
Price per Sqft $133
MLS Listing ID 10564870
Sold Date 07/15/20
Style Colonial
Bedrooms 5
Full Baths 4
Half Baths 1
HOA Fees $83/ann
Year Built 1992
Annual Tax Amount $18,936
Tax Year 2019
Lot Size 6.500 Acres
Lot Dimensions 256X924X350X944
Property Description
Quick closing possible on this gorgeous home. A wooded paradise in this 6.5 acre setting that is just minutes to the metra train to downtown Chicago and shopping/grocery/restaurants. The spectacular wooded lot offers a myriad of wildlife, birds and privacy, yet plenty of grass space to play. The driveway is large and tucked away for great parking and accessing the side load garage. This is a great home for a family or empty nesters as the Master Bedroom is on the first floor. The Sellers looked to the future when they planned their dream home. The first floor has 9 ft. ceilings, the Kitchen and Family Room are one big room with views of the Fireplace while cooking and entertaining in the Kitchen. Formal Living Rm boasts a fireplace and the elegant Dining Room is very large and has built in corner hutches. The cherry paneled study has built in bookcases and a door to the wrap-a-round deck for quiet time. The upstairs houses 4 Bedrooms and 2 full baths all neutral and ready to decorate to your own personal style. The bedrooms are large in design w/ one bdrm with built in bunk beds. A large Cedar Walk-in-closet is on the 2nd floor as well. The baths are spacious and one offers updated amenities and compartmented in design and the other is expansive with dual sinks. The English Basement is partially finished and it, too, has 9 ft. ceilings, a full bath and a staircase to the 3.5 car garage - great for the hobbyist/woodworker. Located off the Kitchen/Family Room is a Screen Porch with a brick floor & cathedral ceiling with fan/light & two access points to deck. The deck is expansive and wraps the entire length of the back of home. The 3-car garage is large enough to store your tractor and other necessities. Convenience, too - it's just minutes to Jewel, Panera, ACE and train. Barrington schools are another plus. Great location w/ the land and sanctity yet minutes to all conveniences! NEW ROOF 2017
Location
State IL
County Mc Henry
Community Street Paved
Rooms
Basement English
Interior
Interior Features Hardwood Floors, First Floor Bedroom, First Floor Full Bath, Walk-In Closet(s)
Heating Natural Gas
Cooling Central Air
Fireplaces Number 2
Fireplaces Type Wood Burning, Gas Starter
Fireplace Y
Appliance Range, Microwave, Dishwasher, Washer, Dryer, Disposal, Water Purifier, Water Purifier Owned, Water Softener, Water Softener Owned
Laundry Laundry Chute, Sink
Exterior
Exterior Feature Deck, Porch Screened, Dog Run, Storms/Screens
Garage Attached
Garage Spaces 3.0
Waterfront false
View Y/N true
Roof Type Shake
Building
Lot Description Wooded, Mature Trees
Story 2 Stories
Foundation Concrete Perimeter
Sewer Septic-Private
Water Private Well
New Construction false
Schools
Elementary Schools Countryside Elementary School
Middle Schools Barrington Middle School - Stati
High Schools Barrington High School
School District 220, 220, 220
Others
HOA Fee Include Other
Ownership Fee Simple
Special Listing Condition None
Read Less Info
Want to know what your home might be worth? Contact us for a FREE valuation!

Our team is ready to help you sell your home for the highest possible price ASAP
© 2024 Listings courtesy of MRED as distributed by MLS GRID. All Rights Reserved.
Bought with Dean Tubekis • Coldwell Banker Realty

"My job is to find and attract mastery-based agents to the office, protect the culture, and make sure everyone is happy! "






