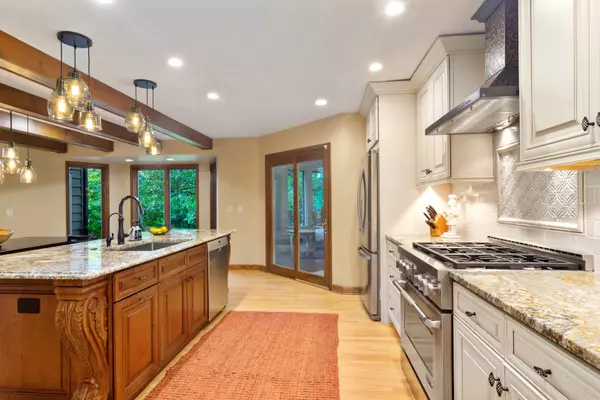$680,000
$699,000
2.7%For more information regarding the value of a property, please contact us for a free consultation.
4 Beds
4.5 Baths
4,505 SqFt
SOLD DATE : 07/31/2020
Key Details
Sold Price $680,000
Property Type Single Family Home
Sub Type Detached Single
Listing Status Sold
Purchase Type For Sale
Square Footage 4,505 sqft
Price per Sqft $150
MLS Listing ID 10531461
Sold Date 07/31/20
Bedrooms 4
Full Baths 4
Half Baths 1
Year Built 1987
Annual Tax Amount $20,760
Tax Year 2019
Lot Size 4.960 Acres
Lot Dimensions 708X316X675X316
Property Description
Luxury abounds in this beautiful home set on a cul-de-sac with 5 private acres of picturesque landscaping. The details are exceptional throughout this open concept floor plan home with 4 bedroom, 4.1 bathrooms and 2 fireplaces. Vaulted ceilings, walls of windows, hardwood floors exquisite millwork, stunning light fixtures and high end finishes gives this amazing residence a personality of its own. A true chefs kitchen with high end professional stainless appliances, fixtures, custom cabinetry, finished with stunning granite surfaces. The open floor plan expands to the eat-in kitchen, huge great room showcasing a cozy fireplace and bar. Adjacent is a study and new full bathroom. The second level offers a private master suite with walk-in closets and ensuite bedroom. The english basement includes a media area, full bath, craft room and tons of storage. Good news as roof shingles replaced with wind storm. This private retreat is close to the Village and transportation. Rare opportunity at a great price! Taxes successfully appealed for 2019.
Location
State IL
County Lake
Rooms
Basement English
Interior
Interior Features Vaulted/Cathedral Ceilings, Bar-Wet, Hardwood Floors, First Floor Bedroom, First Floor Laundry, First Floor Full Bath
Heating Natural Gas
Cooling Central Air
Fireplaces Number 2
Fireplaces Type Gas Log, Gas Starter
Fireplace Y
Appliance Double Oven, Range, Dishwasher, High End Refrigerator, Washer, Dryer, Stainless Steel Appliance(s), Range Hood
Laundry Gas Dryer Hookup
Exterior
Garage Attached
Garage Spaces 4.0
Waterfront false
View Y/N true
Roof Type Shake
Building
Lot Description Cul-De-Sac, Horses Allowed, Landscaped, Wooded
Story 2 Stories
Foundation Concrete Perimeter
Sewer Septic-Private
Water Private Well
New Construction false
Schools
Elementary Schools Countryside Elementary School
Middle Schools Barrington Middle School-Station
High Schools Barrington High School
School District 220, 220, 220
Others
HOA Fee Include None
Ownership Fee Simple
Special Listing Condition None
Read Less Info
Want to know what your home might be worth? Contact us for a FREE valuation!

Our team is ready to help you sell your home for the highest possible price ASAP
© 2024 Listings courtesy of MRED as distributed by MLS GRID. All Rights Reserved.
Bought with Hilda Jones • Baird & Warner Real Estate - Algonquin

"My job is to find and attract mastery-based agents to the office, protect the culture, and make sure everyone is happy! "






