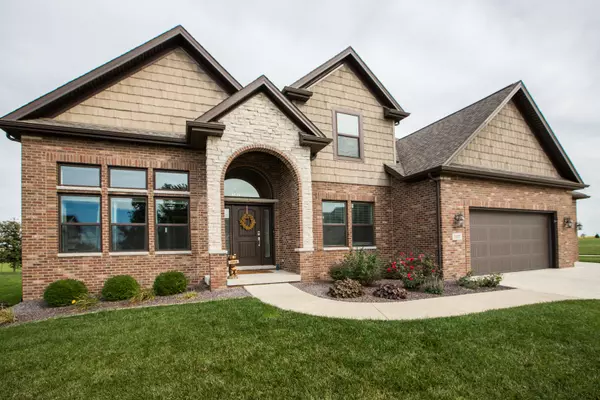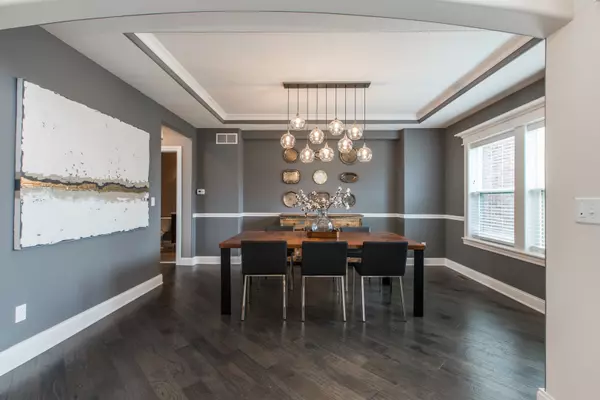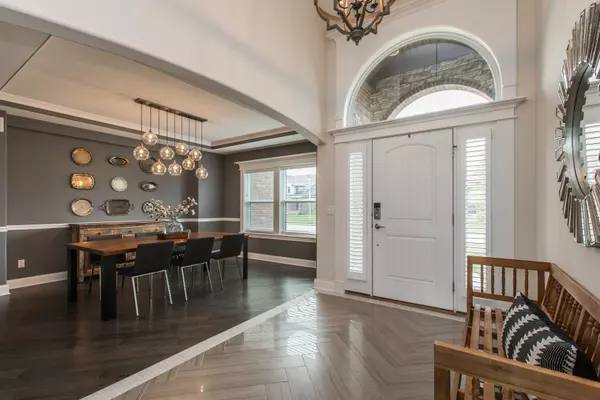$410,000
$429,900
4.6%For more information regarding the value of a property, please contact us for a free consultation.
5 Beds
4.5 Baths
4,450 SqFt
SOLD DATE : 12/02/2019
Key Details
Sold Price $410,000
Property Type Single Family Home
Sub Type Detached Single
Listing Status Sold
Purchase Type For Sale
Square Footage 4,450 sqft
Price per Sqft $92
Subdivision Eagle View Estates
MLS Listing ID 10529710
Sold Date 12/02/19
Style Traditional
Bedrooms 5
Full Baths 4
Half Baths 1
HOA Fees $14/ann
Year Built 2013
Annual Tax Amount $11,701
Tax Year 2018
Lot Size 0.343 Acres
Lot Dimensions 100X150
Property Description
Stunning 1.5 story home on the PERFECT lot in Eagle View Estates with plenty of space for everyone. Large entryway with herringbone tile flooring opens to the formal dining and family rooms. Two story family room offers tons of natural light, hardwood flooring and custom fireplace. Eat in gourmet kitchen is a chef's dream with HUGE island, stainless appliances including 2 ovens, tons of cabinet and counter space, granite counters and tile backsplash. Formal dining room with alcove for a server and trey ceiling. Main floor master suite with 10+ foot trey ceiling and a wall of windows includes a spa like ensuite bath with tile shower and stand alone soaker tub, plus walk in closet with custom shelving system. 3 huge bedrooms on 2nd floor including a princess suite with full bath. Moving to the basement, this home offers the perfect spot for entertaining with a full wetbar, complete with wine fridge and family room with tons of space and cozy fireplace! Additional finished room in basement is perfect to be set up for a media room or gym. 5th bedroom with full egress and 4th full bath also in basement and plenty of extra unfinished space as well for storage. Main floor laundry off of service entry with utility sink and the perfect custom drop zone. All new window treatments throughout the house and whole house RO water filter. Enjoy the huge backyard with no rear neighbors that borders one of Bloomington's newest parks, complete with walking trail!
Location
State IL
County Mc Lean
Community Sidewalks, Street Lights, Street Paved
Rooms
Basement Full
Interior
Interior Features Vaulted/Cathedral Ceilings, Bar-Wet, Hardwood Floors, First Floor Bedroom, First Floor Laundry, First Floor Full Bath, Walk-In Closet(s)
Heating Natural Gas, Forced Air
Cooling Central Air
Fireplaces Number 2
Fireplaces Type Gas Log
Fireplace Y
Appliance Range, Microwave, Dishwasher, Built-In Oven
Exterior
Exterior Feature Patio
Garage Attached
Garage Spaces 3.0
Waterfront false
View Y/N true
Roof Type Asphalt
Building
Lot Description Corner Lot
Story 1.5 Story
Foundation Concrete Perimeter
Sewer Public Sewer
Water Public
New Construction false
Schools
Elementary Schools Towanda Elementary
Middle Schools Evans Jr High
High Schools Normal Community High School
School District 5, 5, 5
Others
HOA Fee Include None
Ownership Fee Simple w/ HO Assn.
Special Listing Condition Corporate Relo
Read Less Info
Want to know what your home might be worth? Contact us for a FREE valuation!

Our team is ready to help you sell your home for the highest possible price ASAP
© 2024 Listings courtesy of MRED as distributed by MLS GRID. All Rights Reserved.
Bought with Lisa Lockenvitz • Coldwell Banker Real Estate Group

"My job is to find and attract mastery-based agents to the office, protect the culture, and make sure everyone is happy! "






