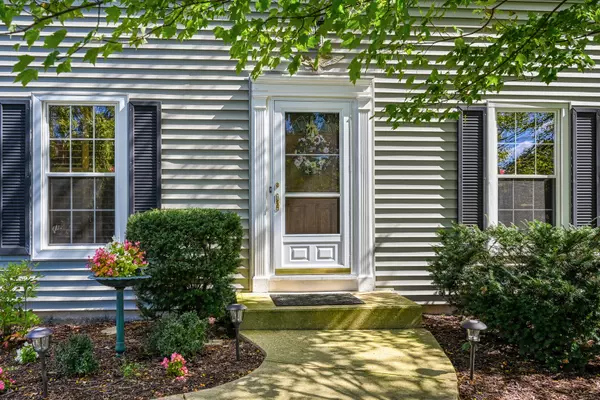$385,000
$400,000
3.8%For more information regarding the value of a property, please contact us for a free consultation.
3 Beds
2.5 Baths
2,588 SqFt
SOLD DATE : 10/28/2019
Key Details
Sold Price $385,000
Property Type Single Family Home
Sub Type Detached Single
Listing Status Sold
Purchase Type For Sale
Square Footage 2,588 sqft
Price per Sqft $148
Subdivision Stonehedge
MLS Listing ID 10527922
Sold Date 10/28/19
Style Traditional
Bedrooms 3
Full Baths 2
Half Baths 1
Year Built 1983
Annual Tax Amount $10,153
Tax Year 2018
Lot Size 10,650 Sqft
Lot Dimensions 80 X 133
Property Description
IMMACULATE & IMPECCABLY MAINTAINED 3 BED, 2.5 BATH HOME SITUATED ON BEAUTIFUL TREE-LINED STREET, IN THE HIGHLY SOUGHT-AFTER STONEHEDGE NEIGHBORHOOD. UPON ENTERING YOU ARE GREETED WITH A HUGE OPEN GREAT ROOM WHICH STARTS AT THE FRONT GOES ALL THE WAY TO THE BACK YARD. THIS SPACIOUS LIVING SPACE FEATURES A BEAUTIFUL CHICAGO BRICK FIREPLACE WHICH ADDS BEAUTY AND WARMTH TO THE HOME. KITCHEN HAS BEEN UPGRADED WITH STAINLESS APPLIANCES AND CORIAN COUNTERS. ALL BATHS UPGRADED WITH GRANITE, CERAMIC TILE SHOWER... SCREENED PORCH ADDITION WITH DECKS, HARDWOOD FLOORING, CUSTOM PLANTATION SHUTTERS, FIRST FLOOR LAUNDRY, CUSTOM BLINDS AND CROWN MOLDING. SOME OF THE EXTENSIVE UPGRADES INCLUDE NEW ROOF, NEW 220 AMP ELECTRIC, GUTTERS, FURNACE, A/C, RADON MITIGATION SYSTEM, NEW DRIVEWAY, INSULATION, SIDING, STORM DOOR, SUMP PUMP AND SO MANY MORE...FULL BASEMENT PARTIALLY FINISHED OFFERING INCREDIBLE SPACE PLUS LARGE CLOSETS THROUGHOUT THE HOME. THIS IS A GREAT OPPORTUNITY TO MOVE INTO THIS FAMILY NEIGHBORHOOD AT AN AFFORDABLE PRICE.
Location
State IL
County Du Page
Community Sidewalks, Street Lights, Street Paved
Rooms
Basement Full
Interior
Interior Features Hardwood Floors, First Floor Laundry, Walk-In Closet(s)
Heating Natural Gas, Forced Air
Cooling Central Air
Fireplaces Number 1
Fireplaces Type Wood Burning, Gas Starter
Fireplace Y
Appliance Range, Microwave, Dishwasher, Refrigerator, Washer, Dryer, Disposal
Exterior
Exterior Feature Deck, Patio, Porch Screened, Storms/Screens
Garage Attached
Garage Spaces 2.5
Waterfront false
View Y/N true
Roof Type Asphalt
Building
Lot Description Mature Trees
Story 2 Stories
Foundation Concrete Perimeter
Sewer Public Sewer
Water Lake Michigan, Public
New Construction false
Schools
Elementary Schools Whittier Elementary School
Middle Schools Edison Middle School
High Schools Wheaton Warrenville South H S
School District 200, 200, 200
Others
HOA Fee Include None
Ownership Fee Simple
Special Listing Condition None
Read Less Info
Want to know what your home might be worth? Contact us for a FREE valuation!

Our team is ready to help you sell your home for the highest possible price ASAP
© 2024 Listings courtesy of MRED as distributed by MLS GRID. All Rights Reserved.
Bought with Kathy Loth • RE/MAX Suburban

"My job is to find and attract mastery-based agents to the office, protect the culture, and make sure everyone is happy! "






