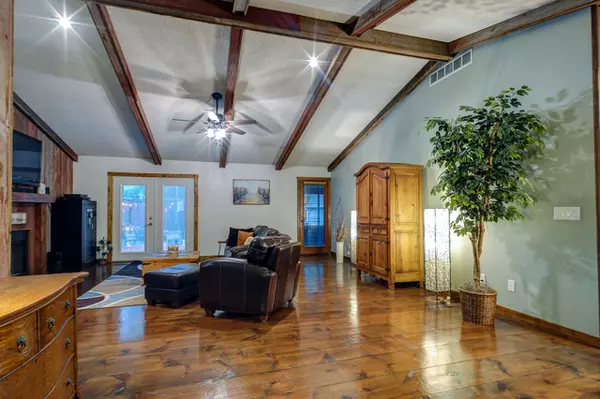$211,975
$219,900
3.6%For more information regarding the value of a property, please contact us for a free consultation.
3 Beds
3 Baths
1,782 SqFt
SOLD DATE : 04/02/2020
Key Details
Sold Price $211,975
Property Type Single Family Home
Sub Type Detached Single
Listing Status Sold
Purchase Type For Sale
Square Footage 1,782 sqft
Price per Sqft $118
Subdivision Timber View
MLS Listing ID 10490332
Sold Date 04/02/20
Style Ranch
Bedrooms 3
Full Baths 3
Year Built 1989
Annual Tax Amount $5,062
Tax Year 2018
Lot Size 10,018 Sqft
Lot Dimensions 65X120.17X100X115
Property Description
Priced for a quick sale! This home was appraised at $265,000! This property impresses with an extensive list of upgrades & updates, a flexible floor plan and it is completely "move-in" ready. Inside you'll find an amazing blend of wide-plank wood floors, barn-wood siding, wood beam accents on the ceiling and Edison-bulb light fixtures. From the main living space you can access the kitchen, backyard, bedrooms and screened porch. The kitchen features updated appliances, Hi-Res granite style counter tops, updated fixtures, sink and back-splash. Bathrooms have similar updates ranging from high-end Moet and Delta plumbing fixtures, vanities, high-efficiency toilets, light fixtures and glass doors. The 3rd bedroom in this home is separated from the rest of the house with private access to the backyard. It works great as a private suite or home office. You'll find the backyard was carefully planned with a large deck, new hot tub, grilling station, pergola and is fully fenced. Check out the garage for a great work space, a fresh epoxy floor and plenty of storage. Roof 2017, exterior re-stained 2019, Furnace and AC May 2019. Garage features fresh, epoxy floors! In addition, the Seller will provide a 1 year home warranty for you at closing! Copy of appraisal is in the attachments.
Location
State IL
County Champaign
Community Sidewalks
Rooms
Basement None
Interior
Interior Features Hardwood Floors, First Floor Bedroom, First Floor Laundry, First Floor Full Bath, Walk-In Closet(s)
Heating Natural Gas, Forced Air
Cooling Central Air
Fireplaces Number 1
Fireplaces Type Gas Log
Fireplace Y
Appliance Microwave, Dishwasher, Refrigerator, Freezer, Disposal, Cooktop, Built-In Oven, Water Softener Owned
Exterior
Exterior Feature Deck, Patio, Porch, Hot Tub, Porch Screened, Fire Pit
Garage Attached
Garage Spaces 2.0
View Y/N true
Building
Lot Description Fenced Yard
Story 1 Story
Sewer Public Sewer
Water Public
New Construction false
Schools
Elementary Schools Mahomet Elementary School
Middle Schools Mahomet Junior High School
High Schools Mahomet-Seymour High School
School District 3, 3, 3
Others
HOA Fee Include None
Ownership Fee Simple
Special Listing Condition None
Read Less Info
Want to know what your home might be worth? Contact us for a FREE valuation!

Our team is ready to help you sell your home for the highest possible price ASAP
© 2024 Listings courtesy of MRED as distributed by MLS GRID. All Rights Reserved.
Bought with Russell Taylor • RE/MAX REALTY ASSOCIATES-MAHO

"My job is to find and attract mastery-based agents to the office, protect the culture, and make sure everyone is happy! "






