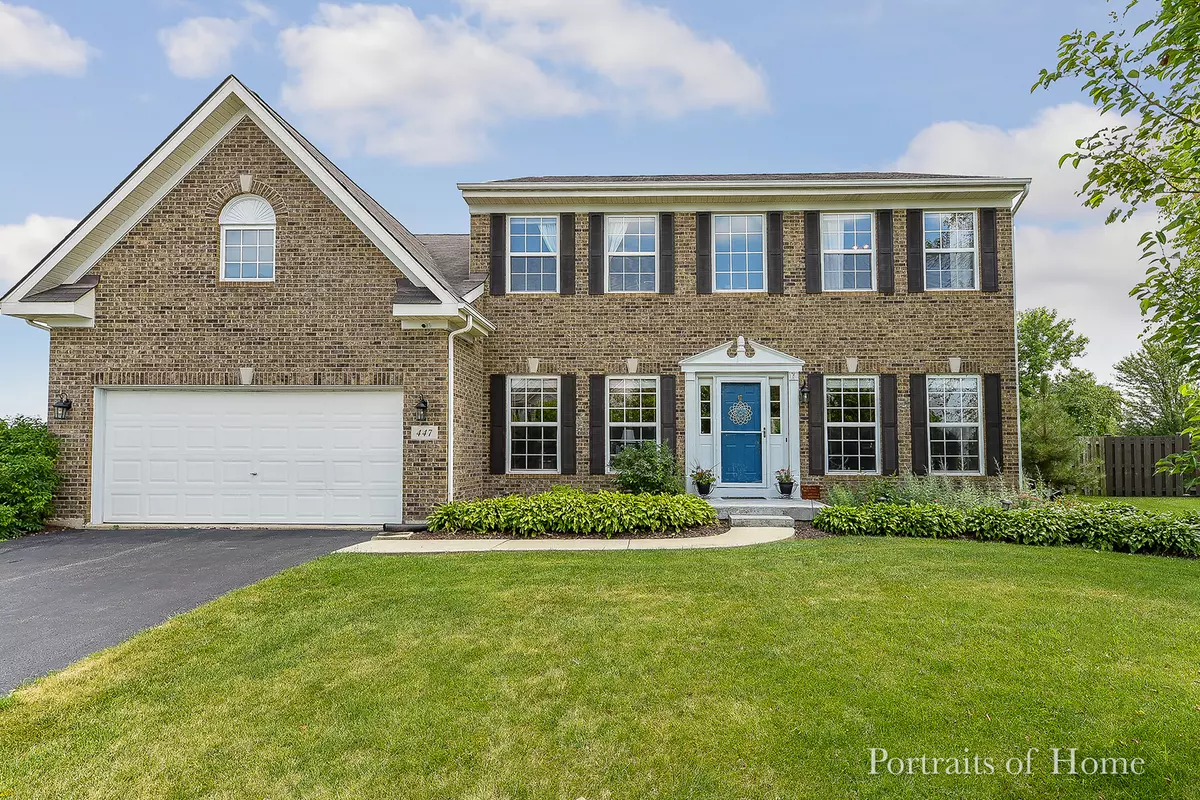$332,500
$339,300
2.0%For more information regarding the value of a property, please contact us for a free consultation.
4 Beds
2.5 Baths
2,977 SqFt
SOLD DATE : 11/12/2019
Key Details
Sold Price $332,500
Property Type Single Family Home
Sub Type Detached Single
Listing Status Sold
Purchase Type For Sale
Square Footage 2,977 sqft
Price per Sqft $111
Subdivision Highlands At Ogdenfalls
MLS Listing ID 10457889
Sold Date 11/12/19
Style Colonial
Bedrooms 4
Full Baths 2
Half Baths 1
HOA Fees $22/ann
Year Built 2001
Annual Tax Amount $10,038
Tax Year 2018
Lot Size 8,759 Sqft
Lot Dimensions 60X146X167X235
Property Description
YOU ARE GOING TO FALL IN LOVE!! TOTALLY REMODELED & UPDATED plus FINISHED BASEMENT! The architectural details are jaw dropping. Meticulous 3000+ sq ft of living space boasts 4 bed, 2.1 bth, 2 story formal foyer, dining & living rm, Family rm 12 ft ceilings & dramatic stone Fireplace. Custom designer gourmet kitchen w/granite, breakfast bar, SS appliances, Sunroom, den, custom staircase, wrought iron spindles, master en suite is sanctuary, huge walk in closet, private bath w/shower & soaker tub, 2nd flr laundry. Finished basement w/bathroom rough in. The back yard is a PRIVATE OASIS, new fence, wide open views, no neighbors behind you. Also added was a new patio & custom landscaping. All schools less than a mile from home. Quick access to I88/I55/Aurora Metra and all shops and dining are right at your fingertips. You can't find another home quite like this unique, rare find! BRAND NEW POOL negotiable. You will LOVE THIS ONE! Hurry in and get your dream home today!
Location
State IL
County Kendall
Community Sidewalks, Street Lights, Street Paved
Rooms
Basement Partial
Interior
Interior Features Hardwood Floors, Second Floor Laundry
Heating Natural Gas
Cooling Central Air
Fireplaces Number 1
Fireplaces Type Gas Starter
Fireplace Y
Appliance Range, Microwave, Dishwasher, Refrigerator, Washer, Dryer, Disposal, Stainless Steel Appliance(s)
Exterior
Exterior Feature Patio
Garage Attached
Garage Spaces 2.0
Waterfront false
View Y/N true
Roof Type Asphalt
Building
Lot Description Fenced Yard, Landscaped, Mature Trees
Story 2 Stories
Foundation Concrete Perimeter
Sewer Public Sewer
Water Public
New Construction false
Schools
Elementary Schools Churchill Elementary School
Middle Schools Plank Junior High School
High Schools Oswego East High School
School District 308, 308, 308
Others
HOA Fee Include Other
Ownership Fee Simple w/ HO Assn.
Special Listing Condition None
Read Less Info
Want to know what your home might be worth? Contact us for a FREE valuation!

Our team is ready to help you sell your home for the highest possible price ASAP
© 2024 Listings courtesy of MRED as distributed by MLS GRID. All Rights Reserved.
Bought with Kamil Tharani • Re/Max Ultimate Professionals

"My job is to find and attract mastery-based agents to the office, protect the culture, and make sure everyone is happy! "






