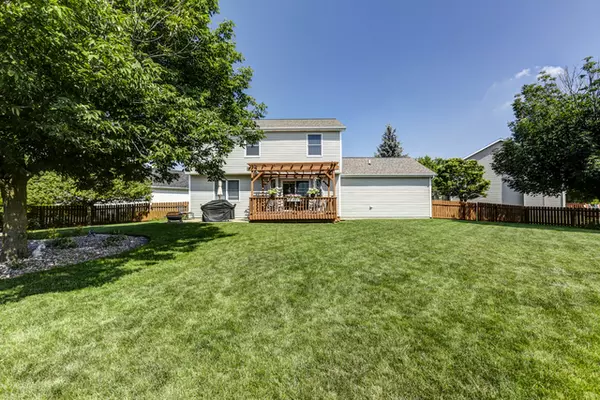$218,000
$218,000
For more information regarding the value of a property, please contact us for a free consultation.
4 Beds
3.5 Baths
2,139 SqFt
SOLD DATE : 12/13/2019
Key Details
Sold Price $218,000
Property Type Single Family Home
Sub Type Detached Single
Listing Status Sold
Purchase Type For Sale
Square Footage 2,139 sqft
Price per Sqft $101
Subdivision Old Farm Lakes
MLS Listing ID 10439402
Sold Date 12/13/19
Style Traditional
Bedrooms 4
Full Baths 3
Half Baths 1
HOA Fees $12/ann
Year Built 1996
Annual Tax Amount $5,162
Tax Year 2017
Lot Size 0.280 Acres
Lot Dimensions 39X109X75X107X103
Property Description
Open Sunday 1-3. STUNNING OPEN FLOOR PLAN! Bonus room with French doors on main floor, baths on all 3 levels, 3,023 TOTAL sq. ft. HUGE EAST SIDE 2 story on a HUGE FENCED yard at the END of the quiet cuL de sac, bordered by an empty lot, with views of the horizon & sunrise! The spacious view offers no neighbors to the east, just more green space to enjoy & not have to maintain! 3 FINISHED LEVELS w/ bonus room on 2 levels! Kitchen remodeled in '04, custom built-ins by fireplace, lower level offers 3 separate living areas, built-in desk & 3rd FULL bath. Enjoy the spacious deck, patio, 2-car garage w/bump-out & door to the backyard. Dec.'18:new 1st floor carpet, microwave, washer, dryer, fireplace cleaned & inspected. '17 all new ceiling fans, brushed nickel faucets & lights & entire interior painted. Water backup sump, whole house air purifier & electronic furnace filtration system. Tons of living space on one of the LARGEST LOTS in this subdivision. Walking distance to Constitution Trail & subdivision pond. This home is in spectacular condition as it's been extremely well-maintained, updated and is in spotless condition!
Location
State IL
County Mc Lean
Community Sidewalks, Street Paved
Rooms
Basement Full
Interior
Interior Features Vaulted/Cathedral Ceilings, First Floor Laundry, Built-in Features, Walk-In Closet(s)
Heating Natural Gas
Cooling Central Air
Fireplaces Number 1
Fireplaces Type Attached Fireplace Doors/Screen, Gas Log
Fireplace Y
Appliance Range, Microwave, Dishwasher, Refrigerator, Washer, Dryer, Disposal
Exterior
Exterior Feature Deck, Patio, Porch
Garage Attached
Garage Spaces 2.0
Waterfront false
View Y/N true
Roof Type Asphalt
Building
Lot Description Cul-De-Sac
Story 2 Stories
Sewer Public Sewer
Water Public
New Construction false
Schools
Elementary Schools Washington Elementary
Middle Schools Bloomington Jr High School
High Schools Bloomington High School
School District 87, 87, 87
Others
HOA Fee Include Other
Ownership Fee Simple w/ HO Assn.
Special Listing Condition None
Read Less Info
Want to know what your home might be worth? Contact us for a FREE valuation!

Our team is ready to help you sell your home for the highest possible price ASAP
© 2024 Listings courtesy of MRED as distributed by MLS GRID. All Rights Reserved.
Bought with Don Sutton • RE/MAX Choice

"My job is to find and attract mastery-based agents to the office, protect the culture, and make sure everyone is happy! "






