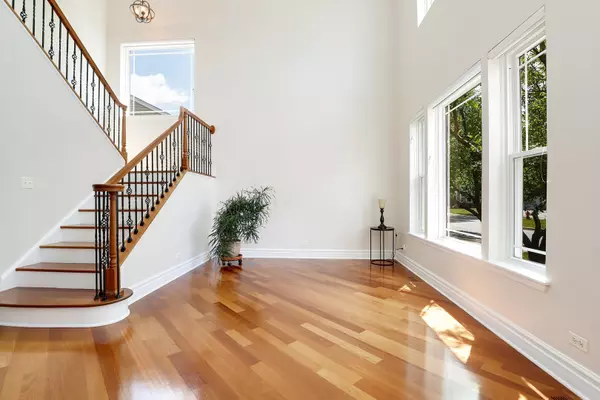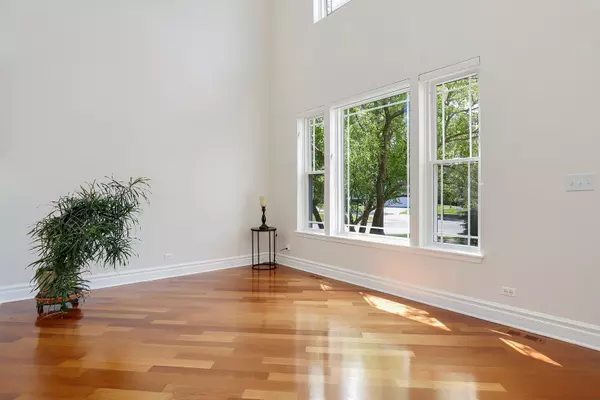$450,000
$465,000
3.2%For more information regarding the value of a property, please contact us for a free consultation.
4 Beds
2.5 Baths
2,241 SqFt
SOLD DATE : 09/30/2021
Key Details
Sold Price $450,000
Property Type Single Family Home
Sub Type Detached Single
Listing Status Sold
Purchase Type For Sale
Square Footage 2,241 sqft
Price per Sqft $200
Subdivision Avalon
MLS Listing ID 11178713
Sold Date 09/30/21
Bedrooms 4
Full Baths 2
Half Baths 1
Year Built 2000
Annual Tax Amount $10,251
Tax Year 2019
Lot Size 0.260 Acres
Lot Dimensions 11331
Property Description
Dream home alert! Cul-de-sac living with an oversized backyard in beautiful Avalon! Tucked quietly into the back of the neighborhood near parks and trails. Quick access to highways in all directions! This 2000 build is a mix of everything you're looking for with like-new hardwood floors rolling from the front door through the dining and family rooms. The kitchen showcases newer appliances with separate dining & is open to the family room with wood-burning fireplace. Your light-filled living room is walled with windows thanks to the vaulted ceiling with grand staircase featuring wrought iron balusters. Find four generously-sized bedrooms & a primary suite featuring two walk-in closets complete with organizer systems! The primary bath offers both a stand-up shower & soaking tub. The finished basement is wide-open with plush carpeting - perfect for play & movie nights. Step outside onto your stunning stone patio & entertain all day in the big backyard. Keep it green even in dry summer months with your in-ground sprinkler system! The garage makes room for two cars and both storage & work space. You won't believe the added storage as you enter thru the ideal mudroom. We're just getting started! Your roof & siding - new in 2019. Windows replaced in 2018. The furnace & A/C installed in 2017! Plus 200-amp service. The home is immaculately cared for & ready for its next chapter. Nothing to do but move in & live the dream!
Location
State IL
County Cook
Community Park, Curbs, Sidewalks, Street Lights, Street Paved
Rooms
Basement Full
Interior
Interior Features Vaulted/Cathedral Ceilings, Hardwood Floors, Walk-In Closet(s)
Heating Natural Gas, Forced Air
Cooling Central Air
Fireplaces Number 1
Fireplaces Type Wood Burning
Fireplace Y
Appliance Range, Microwave, Dishwasher, Refrigerator, Washer, Dryer, Disposal, Stainless Steel Appliance(s)
Exterior
Exterior Feature Brick Paver Patio, Outdoor Grill, Fire Pit
Parking Features Attached
Garage Spaces 2.5
View Y/N true
Roof Type Asphalt
Building
Lot Description Corner Lot, Cul-De-Sac
Story 2 Stories
Foundation Concrete Perimeter
Sewer Public Sewer
Water Lake Michigan
New Construction false
Schools
Elementary Schools Robert Frost Elementary School
Middle Schools Oliver W Holmes Middle School
High Schools Wheeling High School
School District 21, 21, 214
Others
HOA Fee Include None
Ownership Fee Simple
Special Listing Condition None
Read Less Info
Want to know what your home might be worth? Contact us for a FREE valuation!

Our team is ready to help you sell your home for the highest possible price ASAP
© 2024 Listings courtesy of MRED as distributed by MLS GRID. All Rights Reserved.
Bought with Anna Pikula • Re/Max Landmark

"My job is to find and attract mastery-based agents to the office, protect the culture, and make sure everyone is happy! "






