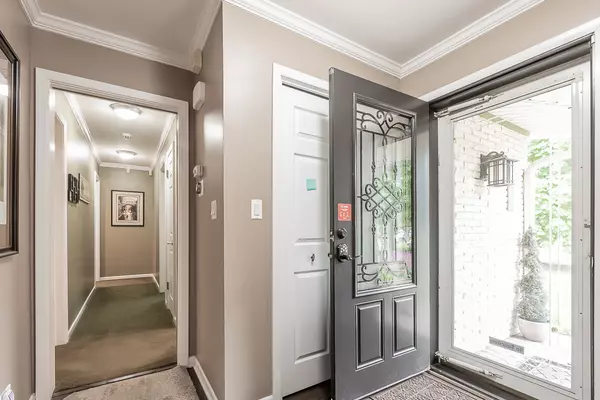$503,500
$510,000
1.3%For more information regarding the value of a property, please contact us for a free consultation.
3 Beds
3 Baths
2,531 SqFt
SOLD DATE : 09/24/2021
Key Details
Sold Price $503,500
Property Type Single Family Home
Sub Type Detached Single
Listing Status Sold
Purchase Type For Sale
Square Footage 2,531 sqft
Price per Sqft $198
Subdivision Arboretum Estates West
MLS Listing ID 11190671
Sold Date 09/24/21
Bedrooms 3
Full Baths 3
Year Built 1961
Annual Tax Amount $11,295
Tax Year 2020
Lot Size 0.647 Acres
Lot Dimensions 120X235
Property Description
Meticulously maintained and updated modern ranch nestled on a beautiful private over half-acre lot. Large family room with cathedral ceilings overlooking the beautifully sculpted yard. This charming ranch offers many recent updates including an oversized garage (3rd garage space added in 2017) with epoxy flooring. Master suite with vaulted ceilings and updated master bath (2017). Updated hallway bath (2017). Most windows and window treatments updated in 2018. Chef's kitchen with granite countertops, recently updated kitchen appliances including new stove/cooktop, new fridge. Modernized wrap-around fireplace updated in 2016 with electric start. Ease your mind knowing you have a recently installed home generator (2019). This sprawling spacious home features professional landscaping, newer walkway brick pavers (2018). Newer roof (2015). This welcoming ranch is an absolute must see!
Location
State IL
County Du Page
Rooms
Basement Partial
Interior
Interior Features Vaulted/Cathedral Ceilings, Hardwood Floors, First Floor Bedroom, First Floor Laundry, First Floor Full Bath, Walk-In Closet(s)
Heating Natural Gas, Forced Air
Cooling Central Air
Fireplaces Number 2
Fireplaces Type Double Sided, Attached Fireplace Doors/Screen, Gas Log, Includes Accessories
Fireplace Y
Appliance Range, Microwave, Dishwasher, Refrigerator, Washer, Dryer
Exterior
Exterior Feature Patio
Garage Attached
Garage Spaces 3.0
Waterfront false
View Y/N true
Building
Lot Description Landscaped, Wooded
Story 1 Story
Foundation Concrete Perimeter
Sewer Septic-Private
Water Private Well
New Construction false
Schools
Elementary Schools Briar Glen Elementary School
Middle Schools Glen Crest Middle School
High Schools Glenbard South High School
School District 89, 89, 87
Others
HOA Fee Include None
Ownership Fee Simple
Special Listing Condition None
Read Less Info
Want to know what your home might be worth? Contact us for a FREE valuation!

Our team is ready to help you sell your home for the highest possible price ASAP
© 2024 Listings courtesy of MRED as distributed by MLS GRID. All Rights Reserved.
Bought with Jaileen Remot • RE/MAX Cornerstone

"My job is to find and attract mastery-based agents to the office, protect the culture, and make sure everyone is happy! "






