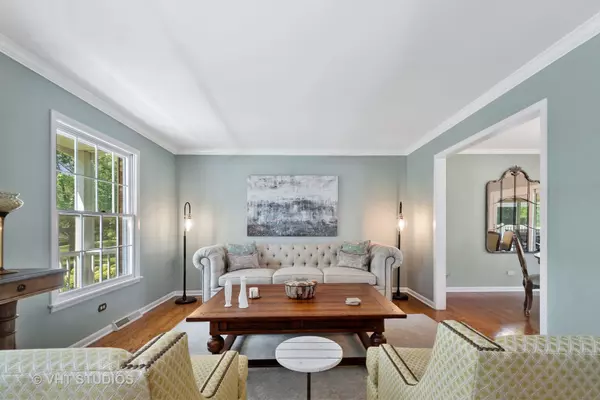$517,500
$495,000
4.5%For more information regarding the value of a property, please contact us for a free consultation.
4 Beds
3.5 Baths
2,474 SqFt
SOLD DATE : 09/07/2021
Key Details
Sold Price $517,500
Property Type Single Family Home
Sub Type Detached Single
Listing Status Sold
Purchase Type For Sale
Square Footage 2,474 sqft
Price per Sqft $209
Subdivision Fairhaven
MLS Listing ID 11170218
Sold Date 09/07/21
Bedrooms 4
Full Baths 3
Half Baths 1
Year Built 1972
Annual Tax Amount $11,246
Tax Year 2020
Lot Size 0.957 Acres
Lot Dimensions 90X30X261X169X315
Property Description
Fabulous in Fairhaven! Front porch charm welcomes you to this stunning home set on a nearly one-acre lot. Completely turnkey, this light and bright home features crisp white mill work and is freshly painted in today's colors with new light fixtures, beautiful hardwood floors, updated baths and an open floor plan. Spacious living room and family room with wet bar, cozy fireplace and sliders to blue stone patio are perfect for entertaining. Kitchen is a chef's delight with new white subway backsplash, granite counters, stainless steel appliances and opens to the large dining room and sunroom. Spectacular sunroom is an amazing highlight with walls of windows, 4 skylights and gorgeous views of the private rear yard. Primary suite with dual walk-in closets and luxe bath, three large secondary bedrooms and hall bath with double sink round out the well-appointed second floor. Finished basement is a great hang out with rec room with Murphy bed, full bath, work room and custom clay wine cellar. Large maintenance free Azek deck with built-in seating & hot tub is the perfect place to relax, unwind and enjoy the lushly landscaped yard with sprawling lawn, Rainbow playset and mature trees. Ideally located just minutes from town, train, shopping and schools. A perfect 10!
Location
State IL
County Lake
Community Park, Street Paved
Rooms
Basement Full
Interior
Interior Features Vaulted/Cathedral Ceilings, Skylight(s), Bar-Wet, Hardwood Floors, First Floor Laundry
Heating Natural Gas, Forced Air
Cooling Central Air
Fireplaces Number 1
Fireplaces Type Wood Burning
Fireplace Y
Appliance Range, Microwave, Dishwasher, High End Refrigerator, Washer, Dryer, Disposal, Stainless Steel Appliance(s)
Laundry Sink
Exterior
Exterior Feature Deck, Patio, Hot Tub, Storms/Screens
Garage Attached
Garage Spaces 2.0
Waterfront false
View Y/N true
Roof Type Asphalt
Building
Lot Description Landscaped
Story 2 Stories
Foundation Concrete Perimeter
Sewer Septic-Private
Water Community Well
New Construction false
Schools
Elementary Schools Roslyn Road Elementary School
Middle Schools Barrington Middle School-Prairie
High Schools Barrington High School
School District 220, 220, 220
Others
HOA Fee Include None
Ownership Fee Simple
Special Listing Condition None
Read Less Info
Want to know what your home might be worth? Contact us for a FREE valuation!

Our team is ready to help you sell your home for the highest possible price ASAP
© 2024 Listings courtesy of MRED as distributed by MLS GRID. All Rights Reserved.
Bought with Matthew Wiegman • Baird & Warner

"My job is to find and attract mastery-based agents to the office, protect the culture, and make sure everyone is happy! "






