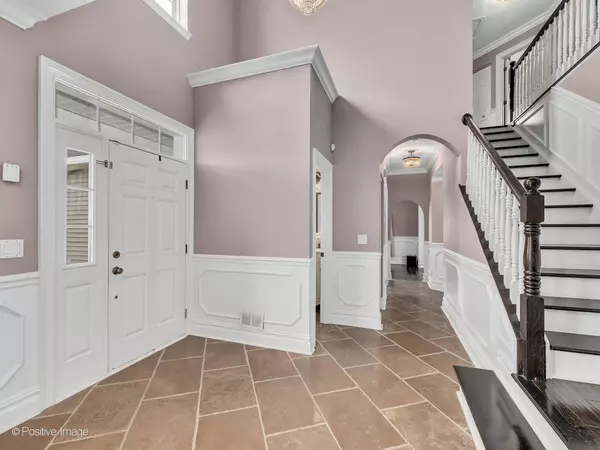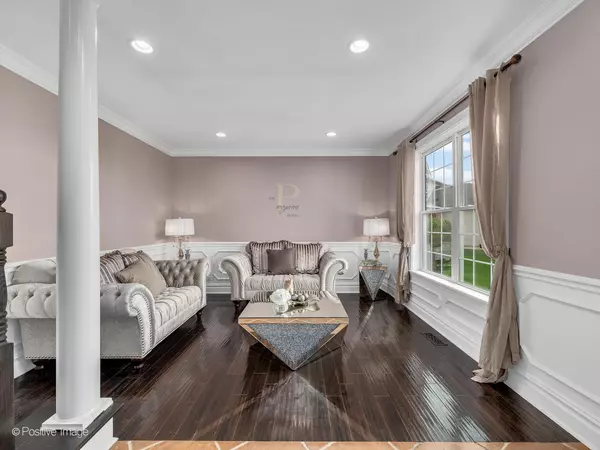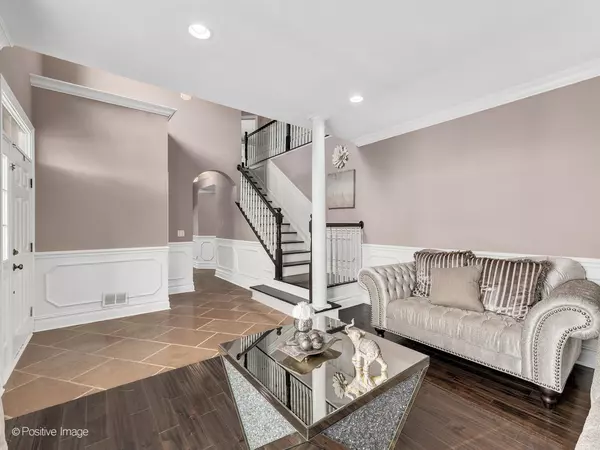$448,000
$448,000
For more information regarding the value of a property, please contact us for a free consultation.
4 Beds
3 Baths
2,508 SqFt
SOLD DATE : 09/10/2021
Key Details
Sold Price $448,000
Property Type Single Family Home
Sub Type Detached Single
Listing Status Sold
Purchase Type For Sale
Square Footage 2,508 sqft
Price per Sqft $178
Subdivision Lakewood Mills
MLS Listing ID 11175670
Sold Date 09/10/21
Style Colonial
Bedrooms 4
Full Baths 2
Half Baths 2
HOA Fees $19/ann
Year Built 2004
Annual Tax Amount $11,042
Tax Year 2019
Lot Size 9,365 Sqft
Lot Dimensions 9355
Property Description
Welcome to nature's tranquility! As soon as you enter you are greeted by an airy 2 story foyer and living room. This home offers 4 bedrooms, 2 full baths and 2 half baths. Crown molding, chair rail and wainscoting throughout, a 1st floor den off of the family room and 1st floor laundry/mud room with garage access. Kitchen boasts beautiful 42" custom cabinetry with ample space and 2 pantries with roll out drawers and stainless steel appliances. Set the ambiance with undermounted cabinet lighting. Granite countertops and gorgeous stonework backsplash will leave your guest in awe! The large island will make entertaining a bliss! Travertine stone throughout the 1st floor and hardwood in family room, den, living room and 2nd floor. The master suite has vaulted ceilings, a spacious walk in closet, private bath which has been freshly painted and refinished cabinets faucets and a jacuzzi tub . The finished basement offers a 1/2 bath, an open floor plan with a beautiful custom stone & granite designed wet bar area with counter seating, cabinets, and a humidor. Utility room has plenty of storage space and offers cabinets and shelving. Heated garage with epoxy floors and utility sink. New roof in 2019, New window well covers, painted siding, concrete driveway, walkway, stoop and patio in 2020, new window screens, uv light, air purifier and humidifier installed in 2021. Enjoy the serenity in your new fenced backyard as you sit and enjoy natures sounds while overlooking the waterfront and sunsets or dining under your pergola.
Location
State IL
County Cook
Rooms
Basement Full
Interior
Interior Features Bar-Wet, Hardwood Floors, First Floor Laundry
Heating Natural Gas, Forced Air
Cooling Central Air
Fireplace N
Appliance Double Oven, Microwave, Dishwasher, Refrigerator, Bar Fridge, Washer, Dryer, Disposal, Stainless Steel Appliance(s), Wine Refrigerator, Cooktop, Range Hood, Gas Cooktop
Exterior
Garage Attached
Garage Spaces 2.0
Waterfront true
View Y/N true
Roof Type Asphalt
Building
Lot Description Fenced Yard, Pond(s)
Story 2 Stories
Foundation Concrete Perimeter
Sewer Public Sewer
Water Public
New Construction false
Schools
School District 46, 46, 46
Others
HOA Fee Include Other
Ownership Fee Simple w/ HO Assn.
Special Listing Condition None
Read Less Info
Want to know what your home might be worth? Contact us for a FREE valuation!

Our team is ready to help you sell your home for the highest possible price ASAP
© 2024 Listings courtesy of MRED as distributed by MLS GRID. All Rights Reserved.
Bought with David Rybicki • Garry Real Estate

"My job is to find and attract mastery-based agents to the office, protect the culture, and make sure everyone is happy! "






