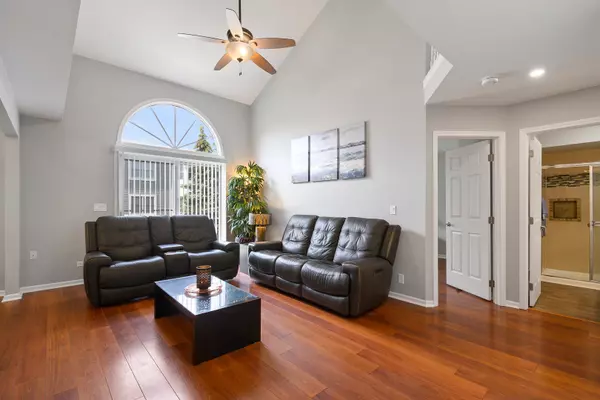$293,000
$285,000
2.8%For more information regarding the value of a property, please contact us for a free consultation.
4 Beds
3 Baths
2,592 SqFt
SOLD DATE : 09/15/2021
Key Details
Sold Price $293,000
Property Type Townhouse
Sub Type Townhouse-2 Story
Listing Status Sold
Purchase Type For Sale
Square Footage 2,592 sqft
Price per Sqft $113
MLS Listing ID 11158071
Sold Date 09/15/21
Bedrooms 4
Full Baths 3
HOA Fees $299/mo
Year Built 1990
Annual Tax Amount $6,733
Tax Year 2020
Lot Dimensions COMMON
Property Description
Come see yourself, The biggest and most appealing lay out, out of 5 different models of Elk Trail Townhome community. Very well maintained, energy efficient, modern style townhouse, located on ideal location. This house having one main level bedroom is freshly painted and offers high-end wood laminated floors on main and 2nd level. Gorgeous kitchen with newly installed white shaker cabinets, granite countertops, brand new stainless steel appliances, breakfast buffet counter, separate dining area with Bay windows. Living room with vaulted ceiling. Supper convenient main level bedroom adjacent to full bath, ideal for in-laws or guest bedroom. Separate laundry room and a spacious foyer. Three fully updated full baths including the attached master bath. Almost new AC/Furnace and water heater. Spacious 13x12 loft. The full finished basement with big family/recreational room, 4th bedroom with built in closet, a separate home office and a storage /pantry room. Two car garage plus 4 parking spots on the driveway. New roof and sidings replaced by the association last summer 2020. Walking distance to elementary, middle and high school, highly acclaimed school dist. 93. Minutes away from the main shopping areas of Carol Stream and Bloomingdale. And the list goes on. This house is not going to last for long. Just ready to move-in, nothing else needs to be done. Note: Special assessment of $71.30/month in place for 7 years to cover new roof and siding which can be paid off in advance. All the room sizes are approximate.
Location
State IL
County Du Page
Rooms
Basement Full
Interior
Interior Features Vaulted/Cathedral Ceilings, Wood Laminate Floors, First Floor Bedroom, In-Law Arrangement, First Floor Laundry, First Floor Full Bath, Storage, Some Carpeting, Dining Combo, Drapes/Blinds, Granite Counters, Some Storm Doors, Some Wall-To-Wall Cp
Heating Natural Gas, Forced Air
Cooling Central Air, Electric
Fireplace N
Appliance Range, Microwave, Dishwasher, Refrigerator, Washer, Dryer, Disposal, Stainless Steel Appliance(s), Gas Oven, Range Hood
Laundry Gas Dryer Hookup, In Unit
Exterior
Exterior Feature Patio
Garage Attached
Garage Spaces 2.0
Waterfront false
View Y/N true
Roof Type Asphalt
Building
Lot Description Common Grounds
Foundation Concrete Perimeter
Sewer Public Sewer
Water Public
New Construction false
Schools
Elementary Schools Western Trails Elementary School
Middle Schools Jay Stream Middle School
High Schools Glenbard North High School
School District 93, 93, 87
Others
Pets Allowed Cats OK, Dogs OK
HOA Fee Include Exterior Maintenance,Lawn Care,Scavenger,Snow Removal
Ownership Condo
Special Listing Condition None
Read Less Info
Want to know what your home might be worth? Contact us for a FREE valuation!

Our team is ready to help you sell your home for the highest possible price ASAP
© 2024 Listings courtesy of MRED as distributed by MLS GRID. All Rights Reserved.
Bought with Bhaveshbhai Kalani • Kalani Realty Inc

"My job is to find and attract mastery-based agents to the office, protect the culture, and make sure everyone is happy! "






