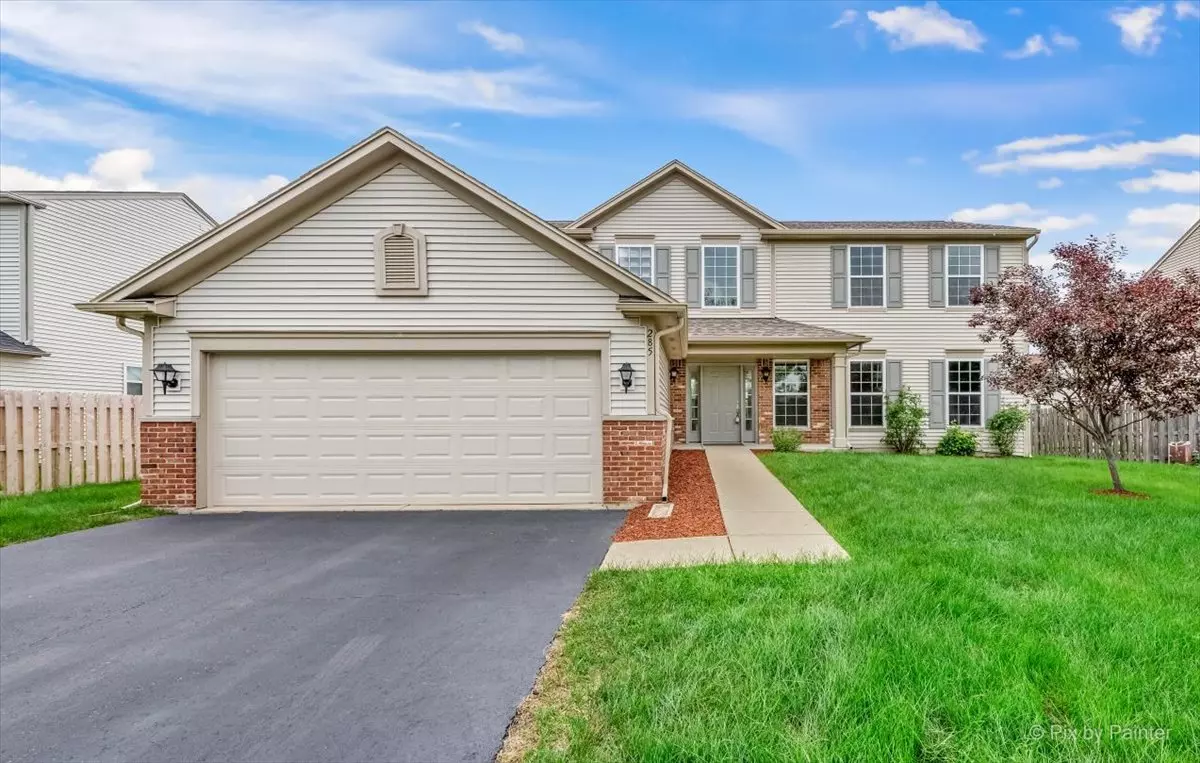Bought with Daniel Stewart of Kale Realty
$385,000
$374,900
2.7%For more information regarding the value of a property, please contact us for a free consultation.
4 Beds
2.5 Baths
2,267 SqFt
SOLD DATE : 08/31/2021
Key Details
Sold Price $385,000
Property Type Single Family Home
Sub Type Detached Single
Listing Status Sold
Purchase Type For Sale
Square Footage 2,267 sqft
Price per Sqft $169
Subdivision Augusta Village
MLS Listing ID 11158132
Sold Date 08/31/21
Style Traditional
Bedrooms 4
Full Baths 2
Half Baths 1
HOA Fees $29/ann
Year Built 2004
Annual Tax Amount $11,344
Tax Year 2020
Lot Size 10,018 Sqft
Lot Dimensions 70X144
Property Sub-Type Detached Single
Property Description
Make your homeownership dreams come true this year! Get ready to be blown away with this meticulously maintained home with a capacious open floor plan on a premium lot in the Chicago suburbs. CHARMING HOME, GREAT NEIGHBORHOOD, POND VIEWS! NICE curb appeal. This Dorchester model of Augusta Village features 4 bedrooms, 2 1/2 baths, Den/Office & full un-finished basement with rough In bathroom. Walking through the front door there is a huge Family room connected to a breakfast area. Great kitchen for entertaining with an abundance of 42" cabinets, kitchen island, plenty of countertop space, newer appliance and a pantry. Large living room and formal dining area with gleaming hardwood floor. Office/Den on the first floor is perfect for a home office. Upstairs you will find a dreamy Master bedroom suite that encourages relaxation, with a mesmerizing lake view, bath with double sinks, separate shower, walk-in closet and three additional ample size bedrooms. Whole house has been professionally painted. Roof, gutters & Water heater were changed in 2019. Great out door space for entertaining! Trails, pond, park and elementary school across the street & close to shopping, great interstate access.
Location
State IL
County Will
Community Park, Lake, Curbs, Sidewalks, Street Lights, Street Paved
Rooms
Basement Full
Interior
Interior Features Hardwood Floors, First Floor Laundry, Walk-In Closet(s), Ceilings - 9 Foot, Open Floorplan
Heating Natural Gas
Cooling Central Air
Fireplaces Number 1
Fireplaces Type Wood Burning
Fireplace Y
Appliance Range, Microwave, Dishwasher, Refrigerator, Disposal
Laundry Gas Dryer Hookup
Exterior
Parking Features Attached
Garage Spaces 2.0
View Y/N true
Roof Type Asphalt
Building
Lot Description Waterfront
Story 2 Stories
Foundation Concrete Perimeter
Sewer Public Sewer
Water Lake Michigan
New Construction false
Schools
Elementary Schools Pioneer Elementary School
Middle Schools Brooks Middle School
High Schools Bolingbrook High School
School District 365U, 365U, 365U
Others
HOA Fee Include None
Ownership Fee Simple w/ HO Assn.
Special Listing Condition None
Read Less Info
Want to know what your home might be worth? Contact us for a FREE valuation!

Our team is ready to help you sell your home for the highest possible price ASAP

© 2025 Listings courtesy of MRED as distributed by MLS GRID. All Rights Reserved.

"My job is to find and attract mastery-based agents to the office, protect the culture, and make sure everyone is happy! "

