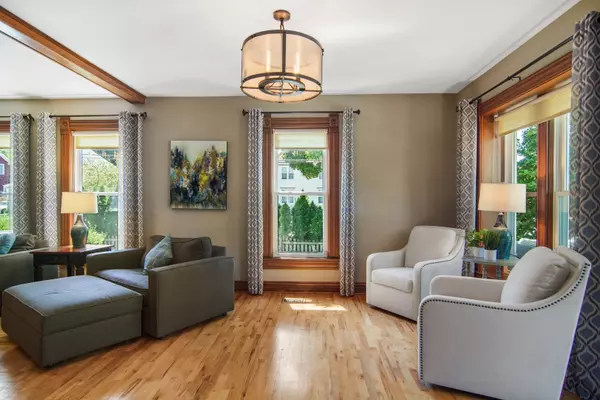$575,000
$590,000
2.5%For more information regarding the value of a property, please contact us for a free consultation.
4 Beds
3 Baths
2,384 SqFt
SOLD DATE : 09/10/2021
Key Details
Sold Price $575,000
Property Type Single Family Home
Sub Type Detached Single
Listing Status Sold
Purchase Type For Sale
Square Footage 2,384 sqft
Price per Sqft $241
Subdivision Barrington Village
MLS Listing ID 11109015
Sold Date 09/10/21
Style Traditional
Bedrooms 4
Full Baths 3
Annual Tax Amount $10,718
Tax Year 2020
Lot Size 9,822 Sqft
Lot Dimensions 149X66
Property Description
A picket fence, charming front porch, beautiful landscaping and 'walk everywhere location' provide an idyllic setting to welcome you home. The impeccably preserved vintage finishes combined with modern updating perfectly blend nostalgia with today's conveniences and lifestyle. Main floor offers a flexible floorplan with a formal living room opening to the family room, both with gleaming restored historic millwork, nine foot ceilings, vintage hardware, and beautiful hardwood floors. The kitchen has lots of light (natural and custom), glass-faced cabinets, a farmhouse sink, and granite countertops, which opens to the vaulted ceiling dining room and spacious wrap around deck. There's a main floor laundry room and a stunning fourth bedroom, with fireplace, presently used as a perfect office, with adjacent newly updated full bath featuring a steam shower. Upstairs boasts two bedrooms which share an updated full bath and a gracious master suite including a spa tub/shower, dual vanities, and a large walk-in closet. The basement provides great storage, a game/recreation room and playspace. The outdoor living space is amazing too, with a yard filled with peonies, hostas, day lilies and lush grass, surrounded by a picket fence and beautiful trees. The front porch and large deck are perfect for relaxing or entertaining. There's a paver driveway and a two car garage, all within the fence, making the yard perfect for pets too. Walk to school, shopping, dining, playgrounds and the Metra train. Enjoy this slice of history, while basking in the luxuries of a fully updated home.
Location
State IL
County Lake
Community Curbs, Sidewalks, Street Lights, Street Paved
Rooms
Basement Partial
Interior
Interior Features Vaulted/Cathedral Ceilings, Skylight(s), Hardwood Floors, First Floor Laundry, First Floor Full Bath
Heating Natural Gas, Forced Air, Sep Heating Systems - 2+
Cooling Central Air
Fireplaces Number 1
Fireplaces Type Wood Burning, Gas Starter
Fireplace Y
Appliance Range, Dishwasher, Refrigerator, Washer, Dryer, Disposal, Stainless Steel Appliance(s), Range Hood, Water Purifier Owned, Water Softener Owned, Range Hood
Exterior
Exterior Feature Deck, Porch, Storms/Screens
Garage Detached
Garage Spaces 2.0
Waterfront false
View Y/N true
Roof Type Asphalt
Building
Lot Description Corner Lot, Fenced Yard, Landscaped
Story 2 Stories
Sewer Public Sewer
Water Public
New Construction false
Schools
Elementary Schools Hough Street Elementary School
Middle Schools Barrington Middle School-Station
High Schools Barrington High School
School District 220, 220, 220
Others
HOA Fee Include None
Ownership Fee Simple
Special Listing Condition None
Read Less Info
Want to know what your home might be worth? Contact us for a FREE valuation!

Our team is ready to help you sell your home for the highest possible price ASAP
© 2024 Listings courtesy of MRED as distributed by MLS GRID. All Rights Reserved.
Bought with Jefferson Vice • Coldwell Banker Realty

"My job is to find and attract mastery-based agents to the office, protect the culture, and make sure everyone is happy! "






