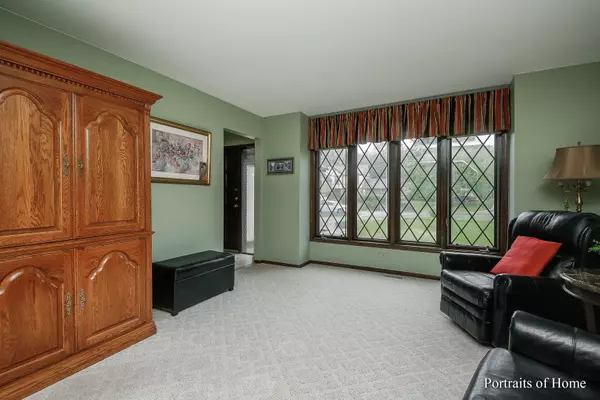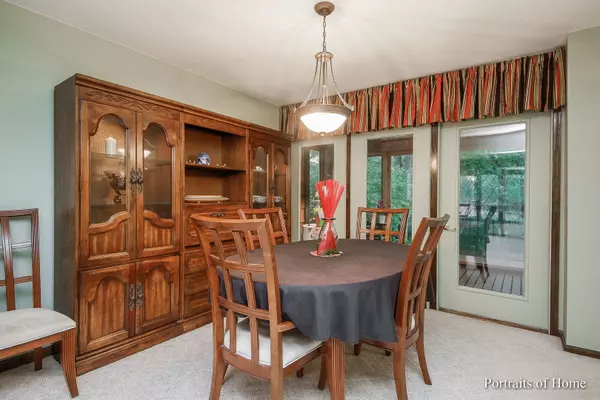$445,000
$420,000
6.0%For more information regarding the value of a property, please contact us for a free consultation.
4 Beds
2.5 Baths
3,503 SqFt
SOLD DATE : 08/17/2021
Key Details
Sold Price $445,000
Property Type Single Family Home
Sub Type Detached Single
Listing Status Sold
Purchase Type For Sale
Square Footage 3,503 sqft
Price per Sqft $127
Subdivision Mending Wall
MLS Listing ID 11140929
Sold Date 08/17/21
Bedrooms 4
Full Baths 2
Half Baths 1
Year Built 1981
Annual Tax Amount $8,986
Tax Year 2019
Lot Size 10,890 Sqft
Lot Dimensions 73X144X75X132
Property Description
WOW...! LOCATION-LOCATION-LOCATIO! Must see this Beautiful Home & the breathtaking view of backyard...!!! Prepare to fall in love. This UNIQUE Custom Built Nadelhoffer Home offers a PERFECT connection of the indoors to the outdoors by the built in SOLARIUMS * Relax and enjoy the view from many rooms through out the seasons * The 2-Story Solariums are built with Passive Heating and Cooling Solar System, Cedar Walls, and Hardwood Flooring * Master Bedroom with Balcony & VIEW, Cathedral Ceiling, and a large Walk-In-Closet (11'x20' * Bedroom #2 & #3 also with Balcony & VIEW * The RECENT UPDATES are...: Lincoln Casement Windows (2019) * New Long Concrete Driveway (2021) * New Carpet & Paint (2021) * New Deck (2020) * Gutter Guards-Mesh (2019) * Skylights * Kitchen offers St. Stl. Appliances, Granite Counter Top, updated Sink & Faucet, Glass Tile Back Splash, Eat-in area with Custom Built-in Bench & Storage, Porcelain Tile, & more (2013) * Move In Ready Home * Great Location close to Schools, Shops & Restaurants, ARC, Cypress Cove Family Aquatic Water Park, Promenade Mall, IKEA, Expressways, and more...! See this lovely home TODAY...!
Location
State IL
County Du Page
Rooms
Basement Full, Walkout
Interior
Interior Features Vaulted/Cathedral Ceilings, Skylight(s), Bar-Wet, Second Floor Laundry, Walk-In Closet(s)
Heating Natural Gas, Solar, Forced Air
Cooling Central Air
Fireplaces Number 1
Fireplaces Type Gas Log, Gas Starter, Heatilator
Fireplace Y
Appliance Range, Microwave, Dishwasher, Refrigerator, High End Refrigerator, Washer, Dryer, Disposal, Stainless Steel Appliance(s), Cooktop, Built-In Oven
Exterior
Exterior Feature Balcony, Deck, Patio
Parking Features Attached
Garage Spaces 2.5
View Y/N true
Building
Lot Description Backs to Trees/Woods, Views
Story 2 Stories
Sewer Public Sewer
Water Lake Michigan
New Construction false
Schools
Elementary Schools John L Sipley Elementary School
Middle Schools Thomas Jefferson Junior High Sch
High Schools South High School
School District 68, 68, 99
Others
HOA Fee Include None
Ownership Fee Simple
Special Listing Condition None
Read Less Info
Want to know what your home might be worth? Contact us for a FREE valuation!

Our team is ready to help you sell your home for the highest possible price ASAP
© 2024 Listings courtesy of MRED as distributed by MLS GRID. All Rights Reserved.
Bought with Jeff Stainer • RE/MAX Action

"My job is to find and attract mastery-based agents to the office, protect the culture, and make sure everyone is happy! "






