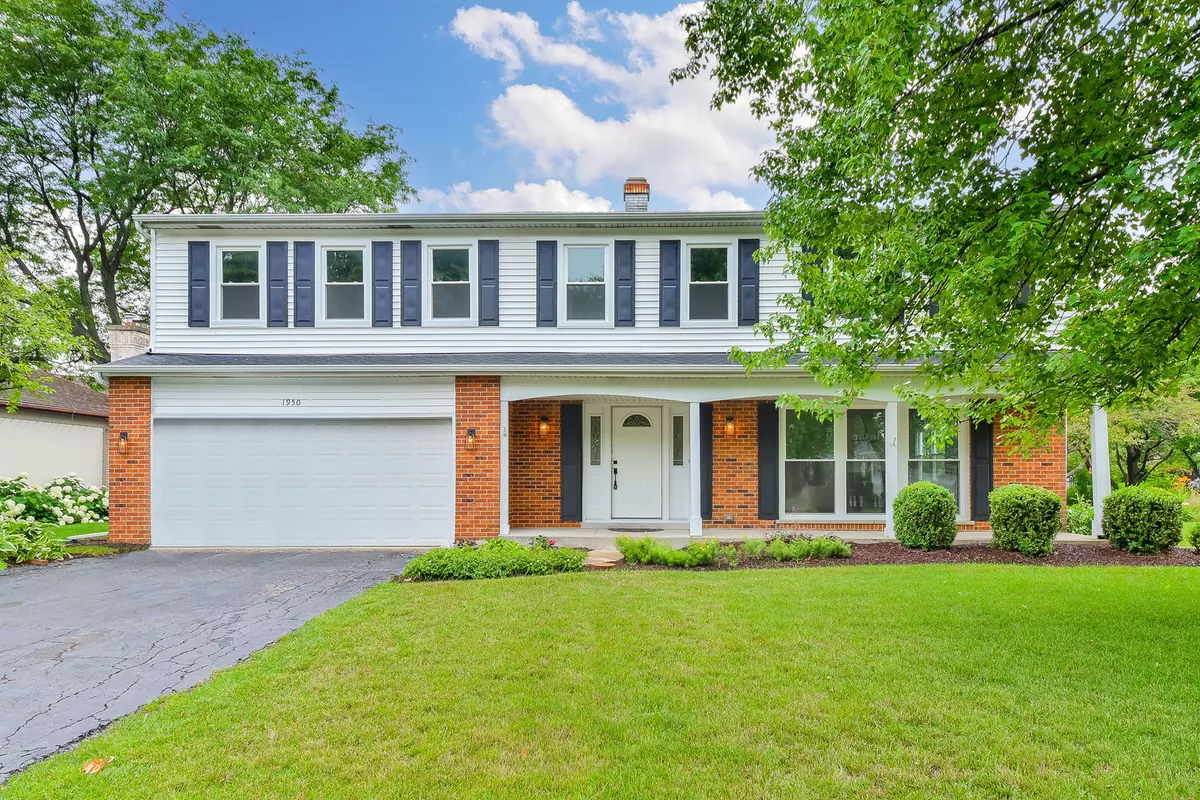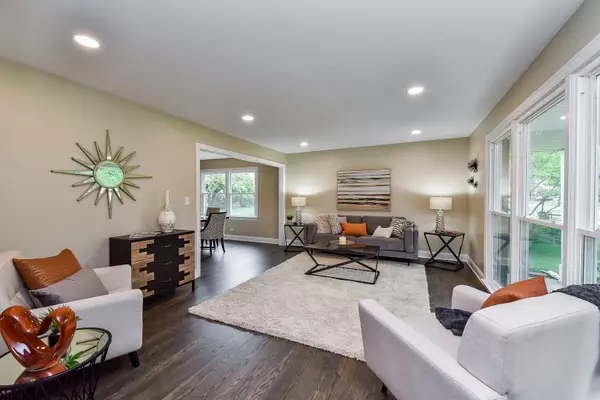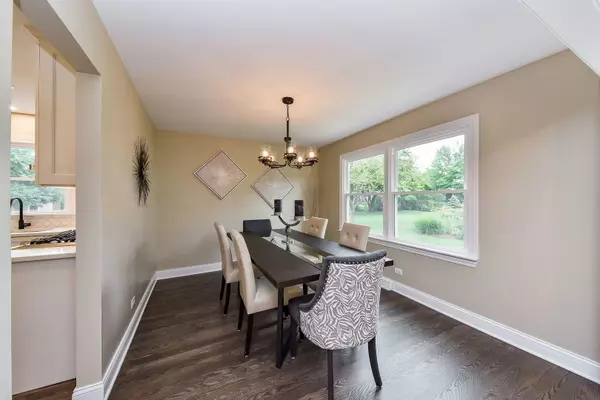$554,000
$565,000
1.9%For more information regarding the value of a property, please contact us for a free consultation.
5 Beds
3.5 Baths
2,454 SqFt
SOLD DATE : 08/12/2021
Key Details
Sold Price $554,000
Property Type Single Family Home
Sub Type Detached Single
Listing Status Sold
Purchase Type For Sale
Square Footage 2,454 sqft
Price per Sqft $225
Subdivision Stonehedge
MLS Listing ID 11157877
Sold Date 08/12/21
Bedrooms 5
Full Baths 3
Half Baths 1
Year Built 1980
Annual Tax Amount $10,579
Tax Year 2020
Lot Size 10,680 Sqft
Lot Dimensions 80X133
Property Description
Prepared to be WoWed! A Stonehedge Stunner ~ truly a Turn-Key Beauty. There is room to roam in the True 5 bedroom (with all bedrooms on 2nd floor) 2-Story that has been completely renovated. New Beautiful hardwood flooring throughout the first floor and upstairs hallway. The first floor has a nice layout with a large "L" shape Living and Dining Rooms perfect for entertaining. The Kitchen is complete with 42" White soft-close cabinets w/stunning hardware, Quartz countertops, gorgeous backsplash, new SS appliances, and a Large island makes this a chef's delight. Slider off eating area allows lots of natural light into the space and the kitchen flows into the wonderful family room with a gas start fireplace for those cold Chicago nights. New bay window in Family Room and HGTV-like updated powder room. Upstairs you will find 5 bedrooms, the NEW laundry room, a Master Suite complete with sitting area, tons of closet space, and New full master bath. The full-finished basement adds lots of options for entertaining or work from home space especially with the New Wet Bar and full bathroom. So many NEWS: Roof, Windows, Full Basement Bathroom, Basement Wet Bar ~ Work Done with Permits! This is a MUST See!!
Location
State IL
County Du Page
Community Curbs, Sidewalks, Street Lights, Street Paved
Rooms
Basement Full
Interior
Interior Features Bar-Wet, Hardwood Floors, Second Floor Laundry, Walk-In Closet(s), Bookcases
Heating Natural Gas
Cooling Central Air
Fireplaces Number 1
Fireplaces Type Gas Starter
Fireplace Y
Appliance Double Oven, Microwave, Dishwasher, Refrigerator, Disposal, Stainless Steel Appliance(s), Cooktop
Exterior
Garage Attached
Garage Spaces 2.0
Waterfront false
View Y/N true
Roof Type Asphalt
Building
Story 2 Stories
Sewer Public Sewer
Water Public
New Construction false
Schools
Elementary Schools Whittier Elementary School
Middle Schools Edison Middle School
High Schools Wheaton Warrenville South H S
School District 200, 200, 200
Others
HOA Fee Include None
Ownership Fee Simple
Special Listing Condition None
Read Less Info
Want to know what your home might be worth? Contact us for a FREE valuation!

Our team is ready to help you sell your home for the highest possible price ASAP
© 2024 Listings courtesy of MRED as distributed by MLS GRID. All Rights Reserved.
Bought with Jackie Angiello • Realty Executives Premiere

"My job is to find and attract mastery-based agents to the office, protect the culture, and make sure everyone is happy! "






