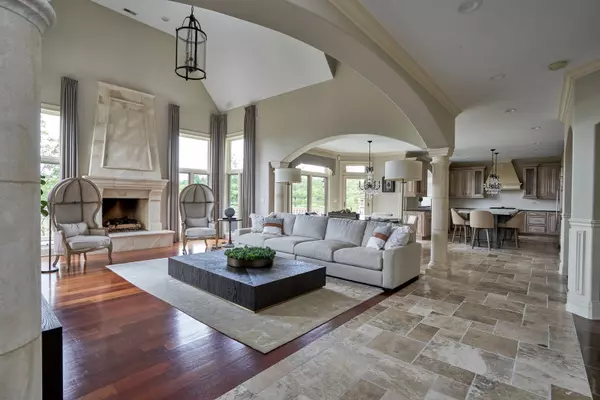$900,000
$949,000
5.2%For more information regarding the value of a property, please contact us for a free consultation.
4 Beds
4.5 Baths
6,700 SqFt
SOLD DATE : 08/23/2021
Key Details
Sold Price $900,000
Property Type Single Family Home
Sub Type Detached Single
Listing Status Sold
Purchase Type For Sale
Square Footage 6,700 sqft
Price per Sqft $134
Subdivision Hunt Club Woods
MLS Listing ID 11124472
Sold Date 08/23/21
Bedrooms 4
Full Baths 4
Half Baths 1
HOA Fees $41/ann
Year Built 2006
Annual Tax Amount $17,210
Tax Year 2019
Lot Size 0.960 Acres
Lot Dimensions 120X342
Property Description
Magnificent two story brick and stone construction, rich in detail and timeless in design. Located in the prestigious Hunt Club Woods and nested on a beautiful one acre lot with mature trees and professionally landscaped yard. A welcoming two story foyer opens into a highly functional floor plan with over 6,600 sq. ft. of living space on three levels. Lovely living room with beamed ceiling. Formal dining room with crown molding and wainscoting . Dramatic two story family room with an abundance of windows and a custom travertine stone fireplace. Kitchen with beautiful cabinetry, granite counter tops, large center island, elegant lighting, custom range hood, wine fridge, travertine floors and high-end appliances. Eating area with beautiful chandelier and access to the outdoor deck. Master suite appointed with large closet and full bath with soaking tub, double sink vanity, separate shower with body sprays, fireplace , vaulted ceiling and skylight. Spacious bedrooms with vaulted ceilings and ample closet space. Main level office with French doors, coffered ceiling and access to the outdoor deck. Stunning walkout lower level with custom bar, wine cellar, theater room and recreation/gaming area. Cherry hardwood floors, solid doors and upgraded mill work throughout. Large deck made of maintenance free composite decking and stone railings. 3 car garage with epoxy floor and shelving/storage units. 1st and 2nd floor laundry. Bluestone patio. Recently updated: new well pump 2020, 2 new AC units 2020, upgraded septic system 2017, bathroom vanities 2018, updated master bath 2019. Broker owned.
Location
State IL
County Will
Community Lake, Street Lights
Rooms
Basement Full, Walkout
Interior
Interior Features Vaulted/Cathedral Ceilings, Skylight(s), Bar-Wet, Hardwood Floors, First Floor Laundry, Second Floor Laundry, Walk-In Closet(s), Ceiling - 9 Foot, Coffered Ceiling(s), Beamed Ceilings, Special Millwork, Granite Counters, Separate Dining Room
Heating Natural Gas, Forced Air
Cooling Central Air
Fireplaces Number 4
Fireplaces Type Double Sided, Wood Burning, Gas Log
Fireplace Y
Appliance Range, Microwave, Dishwasher, Refrigerator
Laundry Gas Dryer Hookup, Sink
Exterior
Garage Attached
Garage Spaces 3.0
View Y/N true
Building
Story 2 Stories
Sewer Septic-Private
Water Private Well
New Construction false
Schools
Elementary Schools William E Young
Middle Schools Homer Junior High School
High Schools Lockport Township High School
School District 33C, 33C, 205
Others
HOA Fee Include Other
Ownership Fee Simple w/ HO Assn.
Special Listing Condition None
Read Less Info
Want to know what your home might be worth? Contact us for a FREE valuation!

Our team is ready to help you sell your home for the highest possible price ASAP
© 2024 Listings courtesy of MRED as distributed by MLS GRID. All Rights Reserved.
Bought with Janet Hogan • CRIS Realty

"My job is to find and attract mastery-based agents to the office, protect the culture, and make sure everyone is happy! "






