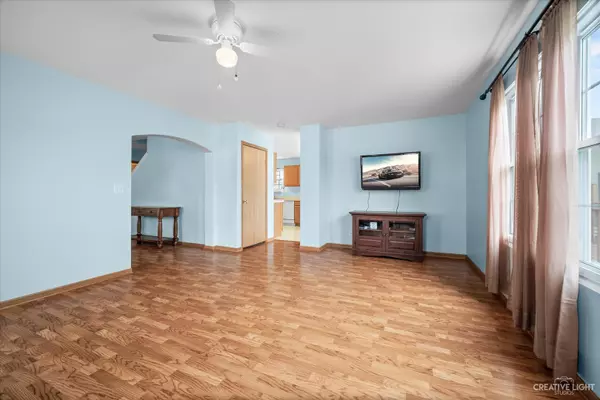$275,000
$275,000
For more information regarding the value of a property, please contact us for a free consultation.
4 Beds
2.5 Baths
1,748 SqFt
SOLD DATE : 08/06/2021
Key Details
Sold Price $275,000
Property Type Single Family Home
Sub Type Detached Single
Listing Status Sold
Purchase Type For Sale
Square Footage 1,748 sqft
Price per Sqft $157
Subdivision Ogden Falls
MLS Listing ID 11141088
Sold Date 08/06/21
Bedrooms 4
Full Baths 2
Half Baths 1
HOA Fees $55/mo
Year Built 1998
Annual Tax Amount $5,561
Tax Year 2020
Lot Size 5,140 Sqft
Lot Dimensions 6.07 X 52.41 X 35.53 X 44.69 X 102.19 X 55.5
Property Description
CREME DE LA CREME! BEAUTIFUL 4 BEDROOM, 2.5 BATH OGDEN FALLS BEAUTY ON FULL FINISHED BASEMENT! FRESH AND CRISP - THIS HOME HAS BEEN LOVINGLY MAINTAINED AND UPDATED! OFFERING OPEN CONCEPT FLOORPLAN WITH BIG SUNNY EAT-IN KITCHEN WITH ABUNDANT CABINETRY AND WORKSPACE AND ALL APPLIANCES INCLUDED * SPACIOUS FAMILY ROOM AND LIVING ROOMS ALL WITH MODERN HARDSURFACE FLOORING * MAIN LEVEL LAUNDRY * UPSTAIRS FEATURING SPACIOUS MASTER SUITE WITH PRIVATE FULL BATH AND WALK IN CLOSET * 3 ADDITIONAL GENEROUS BEDROOMS * FULL UPDATED GUEST BATH * PLUS AMAZING FINISHED BASEMENT - HUGE RECREATION ROOM * DEN/OFFICE OR 5TH BEDROOM TOO! FANTASTIC STORAGE * FRESHLY PAINTED -* AWESOME NEW DECK FOR OUTDOOR ENTERTAINING * 2 CAR ATTACHED GARAGE * WRAP AROUND FRONT PORCH TOO! NEWER WINDOWS * NEWER ROOF * NEWER DECK AND SO MUCH MORE! WELCOME HOME!
Location
State IL
County Kendall
Community Park, Lake, Curbs, Sidewalks, Street Lights, Street Paved
Rooms
Basement Full
Interior
Interior Features Wood Laminate Floors, First Floor Laundry, Walk-In Closet(s)
Heating Natural Gas, Forced Air
Cooling Central Air
Fireplace N
Appliance Range, Dishwasher, Refrigerator, Washer, Dryer, Disposal
Exterior
Exterior Feature Deck, Porch
Garage Attached
Garage Spaces 2.0
Waterfront false
View Y/N true
Roof Type Asphalt
Building
Lot Description Corner Lot
Story 2 Stories
Foundation Concrete Perimeter
Sewer Public Sewer
Water Public
New Construction false
Schools
Elementary Schools Churchill Elementary School
Middle Schools Plank Junior High School
High Schools Oswego East High School
School District 308, 308, 308
Others
HOA Fee Include Lawn Care,Other
Ownership Fee Simple w/ HO Assn.
Special Listing Condition None
Read Less Info
Want to know what your home might be worth? Contact us for a FREE valuation!

Our team is ready to help you sell your home for the highest possible price ASAP
© 2024 Listings courtesy of MRED as distributed by MLS GRID. All Rights Reserved.
Bought with Peggy Burgermeister • Coldwell Banker Real Estate Group

"My job is to find and attract mastery-based agents to the office, protect the culture, and make sure everyone is happy! "






