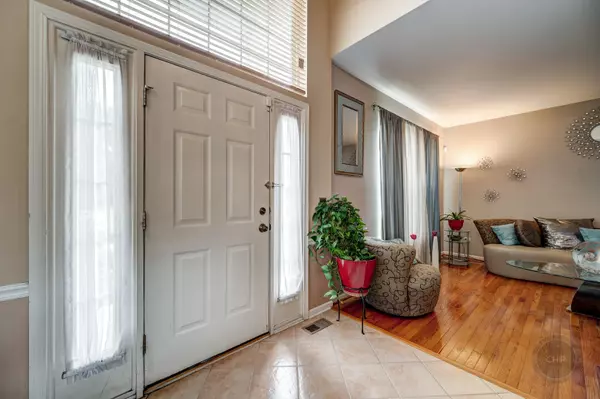$340,000
$340,000
For more information regarding the value of a property, please contact us for a free consultation.
4 Beds
2.5 Baths
2,400 SqFt
SOLD DATE : 08/06/2021
Key Details
Sold Price $340,000
Property Type Single Family Home
Sub Type Detached Single
Listing Status Sold
Purchase Type For Sale
Square Footage 2,400 sqft
Price per Sqft $141
Subdivision Augusta Village
MLS Listing ID 11129110
Sold Date 08/06/21
Style Traditional
Bedrooms 4
Full Baths 2
Half Baths 1
HOA Fees $29/ann
Year Built 2004
Annual Tax Amount $11,002
Tax Year 2019
Lot Size 10,890 Sqft
Lot Dimensions 9078
Property Description
Original owner, Pride of Ownership shows. Upon enrty home offers a Large Living Room with Hardwood Flooring. Volume Ceilings carry throughtout the entire Main living area which highlight a openness the home accentuate. Formal Dining Room offers Hardwood Flooring, perfect size for any family event. Custon Kitchen offers, Tile Flooring, Granite counter tops, Oak Cabinets, Center Island (Granite) Loads of counter space, Pantry, All Stainless Steel Appliances, Eat in Area with Sliding Glass Doors open to a large patio, Kid safe fenced yard, perfect for summertime fun. Great size Family Room with Hardwood Flooring, Bank of windows allows loads of natural sun light, Gas Starter Fireplace. Master Bedroom Suite w/ Full Private bath, Double Vanity, Seperate Shower, Soaker Tub, Water closet, Walk in Closet, Canned Lightinging, Ceiling fan. All bedrooms good size, with Ceiling fans, Newer Carpeting on 2nd level. Main floor Laundry Room. Need more space A full basement with 10 foot ceiling just waiting for your finishing touches. Neutural Earth Paint tones throught out the home. New Roof. Close to Shopping, Tolls. Home is in ture move in condition. Shows very well. SHOWING FROM 9:00 AM TO 6:00 PM PLEASE SMALL CHILD IN HOME NO EXCEPTIONS. Thanks for your consideration.
Location
State IL
County Will
Community Park, Curbs, Sidewalks, Street Lights, Street Paved
Rooms
Basement Full
Interior
Heating Natural Gas, Forced Air
Cooling Central Air
Fireplaces Number 1
Fireplaces Type Attached Fireplace Doors/Screen, Gas Starter
Fireplace Y
Appliance Range, Microwave, Dishwasher, Refrigerator, Stainless Steel Appliance(s)
Exterior
Exterior Feature Patio, Storms/Screens
Garage Attached
Garage Spaces 2.0
Waterfront false
View Y/N true
Roof Type Asphalt
Building
Lot Description Landscaped
Story 2 Stories
Foundation Concrete Perimeter
Sewer Public Sewer
Water Lake Michigan
New Construction false
Schools
Elementary Schools Pioneer Elementary School
Middle Schools Brooks Middle School
High Schools Bolingbrook High School
School District 365U, 365U, 365U
Others
HOA Fee Include Other
Ownership Fee Simple
Special Listing Condition None
Read Less Info
Want to know what your home might be worth? Contact us for a FREE valuation!

Our team is ready to help you sell your home for the highest possible price ASAP
© 2024 Listings courtesy of MRED as distributed by MLS GRID. All Rights Reserved.
Bought with Glendale Dozier • Team Supreme Realty, LLC

"My job is to find and attract mastery-based agents to the office, protect the culture, and make sure everyone is happy! "






