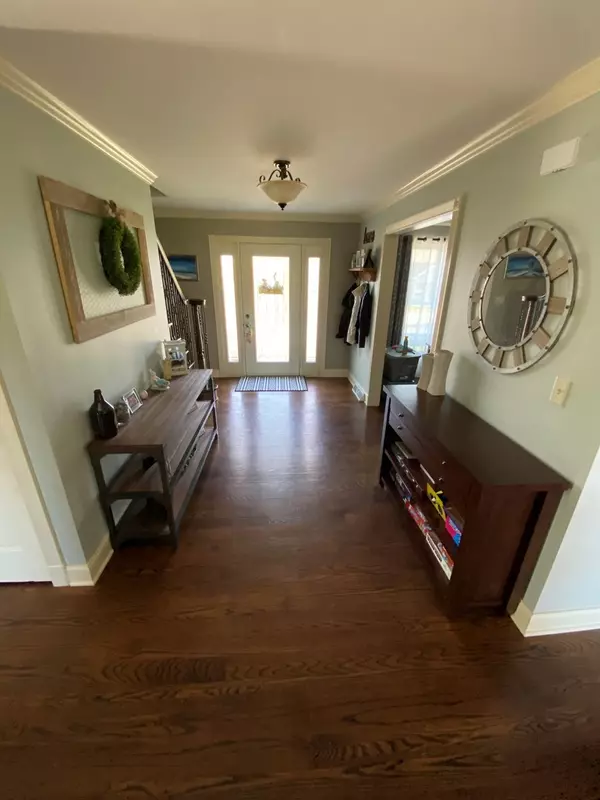$355,000
$349,900
1.5%For more information regarding the value of a property, please contact us for a free consultation.
3 Beds
2.5 Baths
2,200 SqFt
SOLD DATE : 08/13/2021
Key Details
Sold Price $355,000
Property Type Single Family Home
Sub Type Detached Single
Listing Status Sold
Purchase Type For Sale
Square Footage 2,200 sqft
Price per Sqft $161
MLS Listing ID 11152498
Sold Date 08/13/21
Bedrooms 3
Full Baths 2
Half Baths 1
Year Built 1973
Annual Tax Amount $7,736
Tax Year 2019
Lot Size 0.750 Acres
Lot Dimensions 32670
Property Description
Here it is...one of those exceptional properties that causes a stir in the marketplace and checks all the boxes. Truly a hidden gem! Gorgeous from top to bottom with ALL high end custom finishes throughout. The beautiful foyer welcomes you in, leading to the enticing Living Room on the left and warm inviting Family Room featuring a wood burning fireplace to the right. The entire lower lever presents gleaming hardwood flooring. Adjacent to the Family Room is the impressive gourmet kitchen with 42 inch maple cabinets with under lighting, stainless steel appliances, built in cooktop range, double oven, beautiful granite counter-tops with marble back-splash. Did we say all appliances stay... well they do... including the new washer and dryer. Crown molding is presented in every room throughout the home. The first class Master Suite features a walk in dressing room, master closet and luxurious private bath with tall columns surrounding the whirlpool tub, double bowl sinks, marble counters and flooring. Entertain or kick back on your spacious 34x17 deck with pergola! Partially finished basement that's perma-sealed, radon mitigation system, new ejector pump and plenty of storage space. So many upgrades and extras including... marble counters and flooring in all bathrooms, heated garage, newer well pump, Gutter-guards installed outside, large storage shed. But wait there's more, this property is on a 3/4 acre lot, NO HOA, and is located in prestigious Manhattan grade & middle school district, plus Lincoln-Way West High School. If you miss it today, it may be your only chance to see it before it's gone!
Location
State IL
County Will
Rooms
Basement Full
Interior
Interior Features Hardwood Floors, First Floor Laundry, Granite Counters
Heating Natural Gas
Cooling Central Air
Fireplaces Number 1
Fireplaces Type Wood Burning
Fireplace Y
Appliance Double Oven, Range, Microwave, Dishwasher, Refrigerator, Washer, Dryer, Disposal, Stainless Steel Appliance(s), Cooktop, Built-In Oven, Water Softener Owned
Laundry Gas Dryer Hookup
Exterior
Exterior Feature Deck, Porch
Garage Attached
Garage Spaces 2.0
Waterfront false
View Y/N true
Roof Type Asphalt
Building
Story 2 Stories
Foundation Concrete Perimeter
Sewer Septic-Private
Water Private Well
New Construction false
Schools
Elementary Schools Wilson Creek School
Middle Schools Manhattan Junior High School
High Schools Lincoln-Way West High School
School District 114, 114, 210
Others
HOA Fee Include None
Ownership Fee Simple
Special Listing Condition None
Read Less Info
Want to know what your home might be worth? Contact us for a FREE valuation!

Our team is ready to help you sell your home for the highest possible price ASAP
© 2024 Listings courtesy of MRED as distributed by MLS GRID. All Rights Reserved.
Bought with Rhonda Altman • Baird & Warner Real Estate

"My job is to find and attract mastery-based agents to the office, protect the culture, and make sure everyone is happy! "






