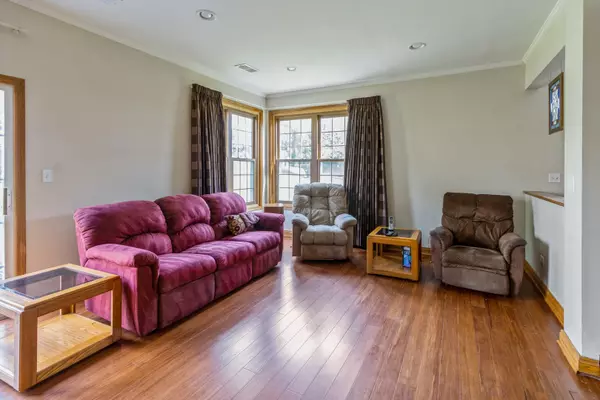$290,500
$299,900
3.1%For more information regarding the value of a property, please contact us for a free consultation.
2 Beds
2.5 Baths
1,630 SqFt
SOLD DATE : 07/30/2021
Key Details
Sold Price $290,500
Property Type Townhouse
Sub Type Townhouse-2 Story
Listing Status Sold
Purchase Type For Sale
Square Footage 1,630 sqft
Price per Sqft $178
Subdivision Elizabeth Crossing
MLS Listing ID 11142542
Sold Date 07/30/21
Bedrooms 2
Full Baths 2
Half Baths 1
HOA Fees $253/mo
Year Built 1996
Annual Tax Amount $5,877
Tax Year 2020
Lot Dimensions COMMON
Property Description
Magnificently updated throughout! This single-owner, end-unit townhome in coveted Elizabeth Crossing is the one you've been waiting for. Brand new kitchen featuring soft-close Thomasville cabinetry, quartz countertops and stainless steel appliances is not only optimally functional but beautifully modern as well. Bamboo flooring runs through the light and bright living room, up the stairs and into the second floor and bonus loft area. Interior doors were upgraded this year to 6 panel, solid core doors. All three bathrooms are completely overhauled- master bath offers dual sinks, beautifully tiled glass shower and separate, jetted soaker tub. Second bedroom also possesses an en suite bath, and it too has been decked out with stylish upgrades galore. Both bedrooms additionally offer new carpet, vaulted ceilings and spacious walk-in closets. High ceilings throughout, recessed lighting, crown molding, second floor laundry and bountiful storage are the cherries on top! HVAC less than 5 years old. Not only is this an end unit- but also features a 2 car attached garage and individual driveway- which was replaced along with the sidewalks in 2019. Close to shopping, restaurants and expressways. Your new home awaits!
Location
State IL
County Du Page
Rooms
Basement None
Interior
Interior Features Vaulted/Cathedral Ceilings, Hardwood Floors, Second Floor Laundry, Walk-In Closet(s)
Heating Natural Gas, Forced Air
Cooling Central Air
Fireplace N
Appliance Range, Microwave, Dishwasher, Refrigerator, Washer, Dryer, Disposal, Stainless Steel Appliance(s)
Exterior
Exterior Feature Patio, End Unit
Garage Attached
Garage Spaces 2.0
Waterfront false
View Y/N true
Building
Lot Description Cul-De-Sac
Sewer Public Sewer, Sewer-Storm
Water Lake Michigan
New Construction false
Schools
Elementary Schools Manor Hill Elementary School
Middle Schools Glenn Westlake Middle School
High Schools Glenbard East High School
School District 44, 44, 87
Others
Pets Allowed Cats OK, Dogs OK
HOA Fee Include Exterior Maintenance,Lawn Care,Scavenger,Snow Removal
Ownership Condo
Special Listing Condition None
Read Less Info
Want to know what your home might be worth? Contact us for a FREE valuation!

Our team is ready to help you sell your home for the highest possible price ASAP
© 2024 Listings courtesy of MRED as distributed by MLS GRID. All Rights Reserved.
Bought with Leigh Borland • RE/MAX Suburban

"My job is to find and attract mastery-based agents to the office, protect the culture, and make sure everyone is happy! "






