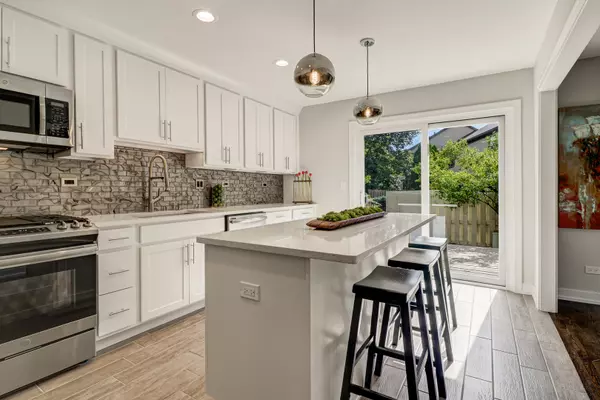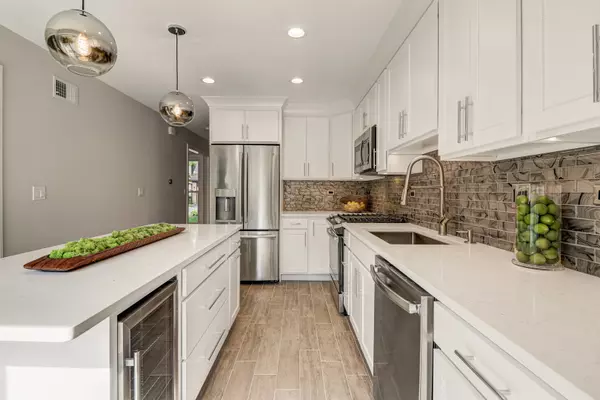$327,000
$339,000
3.5%For more information regarding the value of a property, please contact us for a free consultation.
3 Beds
2.5 Baths
1,374 SqFt
SOLD DATE : 07/28/2021
Key Details
Sold Price $327,000
Property Type Townhouse
Sub Type Townhouse-2 Story
Listing Status Sold
Purchase Type For Sale
Square Footage 1,374 sqft
Price per Sqft $237
Subdivision Shadowbend
MLS Listing ID 11128765
Sold Date 07/28/21
Bedrooms 3
Full Baths 2
Half Baths 1
HOA Fees $310/mo
Year Built 1979
Annual Tax Amount $4,261
Tax Year 2019
Lot Dimensions 1703
Property Description
Elegant, modern, and classy are just a few words that describe this beautiful townhome. Professionally remodeled top to bottom. Stunning kitchen with an abundance of white shaker soft close cabinets, crown molding, beautiful quartz countertops, gorgeous backsplash, large island with chic LED pendant light fixtures, and all GE stainless steel appliances. Breathtaking 2-1/2 bathrooms with upscale finishes. New front loaded LG washer and dryer. Practical motion-sensing LED closet lights, Ring video doorbell and Nest thermostat for easy remote access and peace of mind. Beautifully finished basement with a huge recreation room, laundry room, and separate storage room. New dark hardwood floor throughout. New interior doors, chrome hardware, baseboards, and trim. Modern grey tones. Enjoy your brand new spacious deck day and night with solar lights and herb garden. Attached garage with new and durable epoxy floor. All work done with Village code, permits & Inspection. On site outdoor pool and playground. Minutes to great restaurants, shopping and expressway, while still being on a quiet cul-de-sac street.
Location
State IL
County Cook
Rooms
Basement Full
Interior
Interior Features Hardwood Floors, Storage, Walk-In Closet(s), Some Carpeting, Some Storm Doors
Heating Natural Gas
Cooling Central Air
Fireplaces Number 1
Fireplaces Type Wood Burning, Gas Starter
Fireplace Y
Appliance Range, Microwave, Dishwasher, Refrigerator, Bar Fridge, Stainless Steel Appliance(s)
Laundry Gas Dryer Hookup, In Unit
Exterior
Exterior Feature Deck, Storms/Screens, Cable Access
Garage Attached
Garage Spaces 1.0
Community Features Park, Pool
Waterfront false
View Y/N true
Roof Type Asphalt
Building
Lot Description Cul-De-Sac
Sewer Public Sewer
Water Lake Michigan
New Construction false
Schools
Elementary Schools Walt Whitman Elementary School
Middle Schools Oliver W Holmes Middle School
High Schools Wheeling High School
School District 21, 21, 214
Others
Pets Allowed Cats OK, Dogs OK, Number Limit
HOA Fee Include Water,Insurance,Pool,Exterior Maintenance,Lawn Care,Scavenger,Snow Removal
Ownership Fee Simple w/ HO Assn.
Special Listing Condition None
Read Less Info
Want to know what your home might be worth? Contact us for a FREE valuation!

Our team is ready to help you sell your home for the highest possible price ASAP
© 2024 Listings courtesy of MRED as distributed by MLS GRID. All Rights Reserved.
Bought with Mary Sorensen • Berkshire Hathaway HomeServices Chicago

"My job is to find and attract mastery-based agents to the office, protect the culture, and make sure everyone is happy! "






