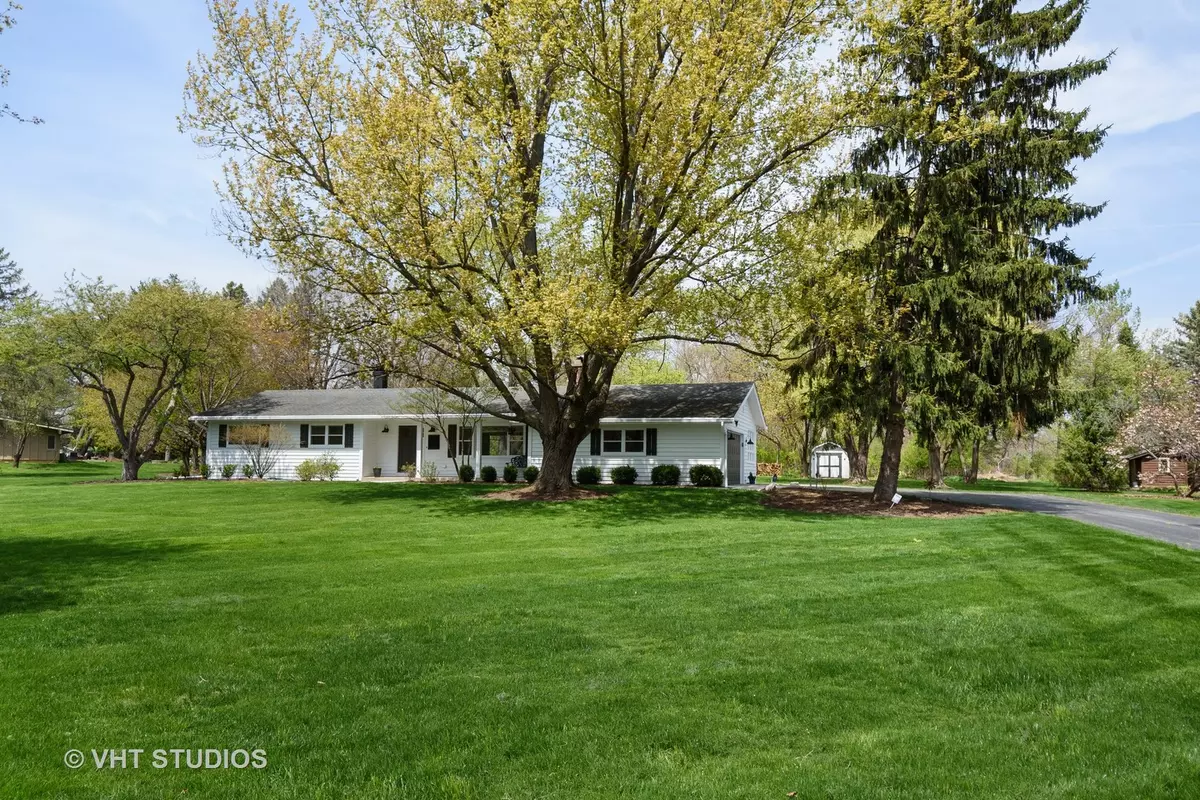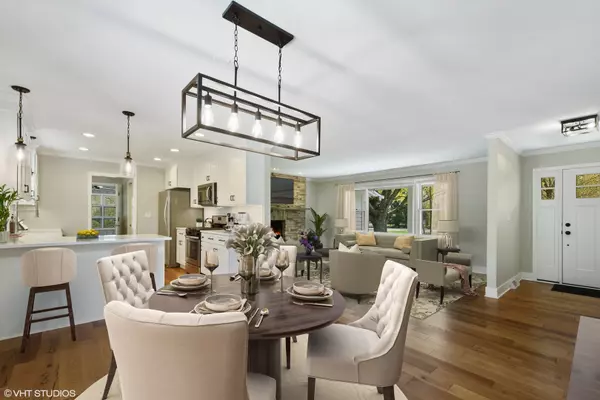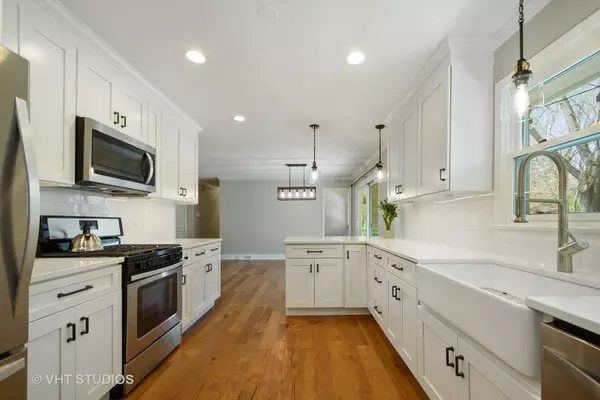$500,000
$529,000
5.5%For more information regarding the value of a property, please contact us for a free consultation.
4 Beds
3.5 Baths
3,304 SqFt
SOLD DATE : 07/30/2021
Key Details
Sold Price $500,000
Property Type Single Family Home
Sub Type Detached Single
Listing Status Sold
Purchase Type For Sale
Square Footage 3,304 sqft
Price per Sqft $151
Subdivision Plum Tree Hills
MLS Listing ID 11067584
Sold Date 07/30/21
Style Ranch
Bedrooms 4
Full Baths 3
Half Baths 1
Year Built 1971
Annual Tax Amount $9,142
Tax Year 2019
Lot Size 1.201 Acres
Lot Dimensions 201X265
Property Description
OPPORTUNITY KNOCKS: DEAL FELL BECAUSE BUYER IS NO LONGER TRANSFERING. This completely updated, farmhouse style ranch in Barrington Hills will check all of your boxes! Fall in love from the moment you walk up to the charming front porch! You'll be immediately greeted by the open concept floor plan...this home offers TRUE first floor living! The heart of the home features a brand new kitchen that would make Chip and Joanna jealous! Stainless steel appliances, bright white custom cabinets, quartz countertops, and an oversized farmhouse sink just to name a few of the features. The kitchen is open to the dining room and family room, featuring one of two fireplaces in the home. The high end finishes like wide plank hardwood floors, deep set trim, crown molding, and brand new light fixtures throughout will make you swoon! Private primary suite offers a brand new bathroom and a spacious closet with organizers. Two more main level bedrooms share an updated hall bath. The first floor is complete with a brand new laundry room, powder room, and light and bright four season sunroom with views of your property! The finished basement offers even more living space! Large rec room with a wet bar is perfect for entertaining, and your guests can even have their own space with a fourth bedroom (or office!) and large full bath. All of that plus plenty of storage space! Head outside to the new patio and enjoy your beautiful acreage with plenty of room for your future chicken coop, bee hive, or pool! This is your chance to call Barrington Hills home at a fraction of the cost!
Location
State IL
County Mc Henry
Community Street Paved
Rooms
Basement Full
Interior
Interior Features Bar-Wet, Hardwood Floors, First Floor Bedroom, First Floor Laundry, First Floor Full Bath
Heating Natural Gas, Forced Air
Cooling Central Air
Fireplaces Number 2
Fireplaces Type Wood Burning, Attached Fireplace Doors/Screen, Gas Starter
Fireplace Y
Appliance Range, Microwave, Dishwasher, Refrigerator, Washer, Dryer, Stainless Steel Appliance(s)
Exterior
Exterior Feature Patio
Garage Attached
Garage Spaces 2.5
Waterfront false
View Y/N true
Roof Type Asphalt
Building
Lot Description Landscaped
Story 1 Story
Foundation Concrete Perimeter
Sewer Septic-Private
Water Private Well
New Construction false
Schools
Elementary Schools Countryside Elementary School
Middle Schools Barrington Middle School - Stati
High Schools Barrington High School
School District 220, 220, 220
Others
HOA Fee Include None
Ownership Fee Simple
Special Listing Condition None
Read Less Info
Want to know what your home might be worth? Contact us for a FREE valuation!

Our team is ready to help you sell your home for the highest possible price ASAP
© 2024 Listings courtesy of MRED as distributed by MLS GRID. All Rights Reserved.
Bought with Heidi Seagren • Jameson Sotheby's International Realty

"My job is to find and attract mastery-based agents to the office, protect the culture, and make sure everyone is happy! "






