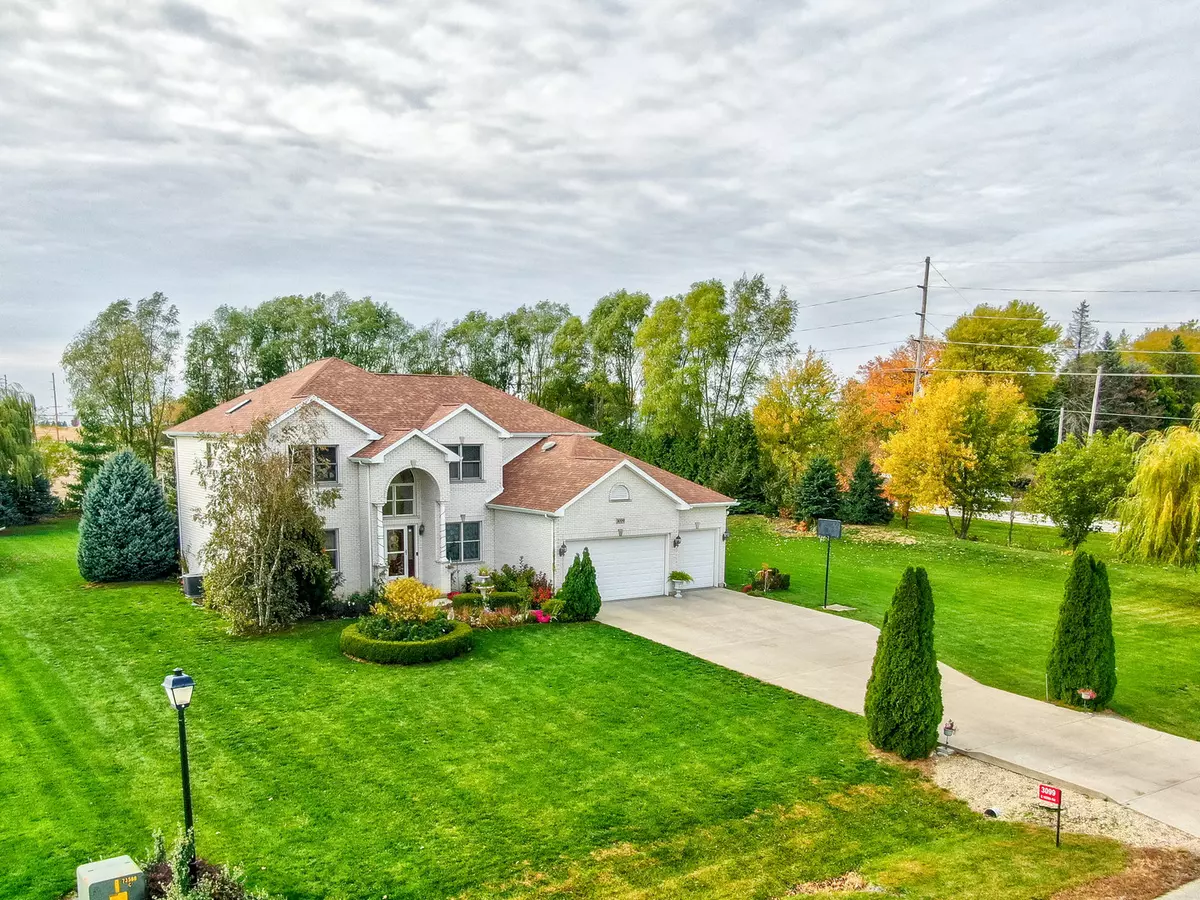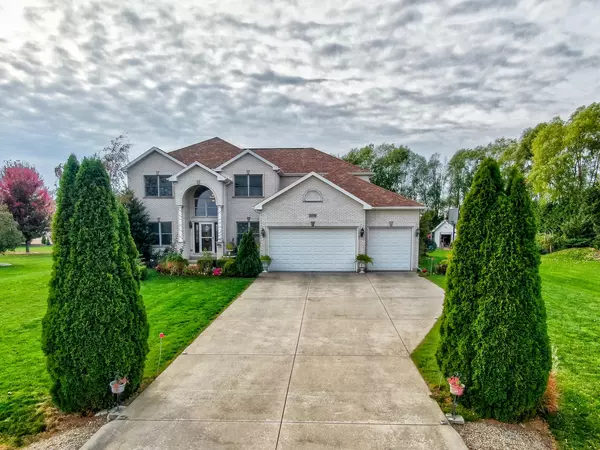$459,000
$459,000
For more information regarding the value of a property, please contact us for a free consultation.
6 Beds
4 Baths
3,972 SqFt
SOLD DATE : 07/02/2021
Key Details
Sold Price $459,000
Property Type Single Family Home
Sub Type Detached Single
Listing Status Sold
Purchase Type For Sale
Square Footage 3,972 sqft
Price per Sqft $115
Subdivision Dayton Ridge Estates
MLS Listing ID 11061451
Sold Date 07/02/21
Bedrooms 6
Full Baths 4
Year Built 2007
Annual Tax Amount $9,570
Tax Year 2019
Lot Size 1.010 Acres
Lot Dimensions 195X236X184X221
Property Description
Offering nearly 4,000 square feet of above grade living space this custom designed, quality built 2 story home features a spacious, open living area, 5-6 bedrooms and 4 full baths. The home stands on a one acre lot in the reputable north side Dayton Ridge Estates and also features a 3 car garage and a 900 square foot covered outdoor living space with an outdoor kitchen. The two story entrance opens to a formal dining room and flows to the expansive, open great room and kitchen. Hardwood floors and 9' ceilings are featured throughout the main floor with uniquely detailed ceilings and indirect lighting in the great room. A corner wood burning/gas starter fireplace is also featured in the great room. The beautiful kitchen features granite counters, ample cherry cabinetry, an expansive center island with second sink and a counter eating area, all stainless appliances and a walk-in pantry. An inviting sun room opens through French doors off the kitchen. It is heated and cooled. The 6th bedroom is on the main floor with an adjacent full bath and can serve multiple uses. A private office and a spacious laundry room complete the main floor. The second floor has a spacious, open foyer overlooking the first floor and offers 5 bedrooms and 3 full baths. Volume ceilings are featured in all rooms. The huge master suite offers a whirlpool tub, ceramic walk-in shower, double sinks and a very large walk-in closet with access to additional storage above the garage. The second bedroom has a private bath. The third bedroom features custom designed built-in beds and desks. The unfinished basement offers 2,000 square feet of endless possibilities for finishing-very high ceiling height and plumbing for 5th bathroom. There is a second basement entrance in the garage. The 2x6 exterior walls are well insulated and the interior walls are insulated for energy efficiency. The furnace has a humidifier and air cleaner. The high efficiency hot water heater is 50 gallons. There is a whole house water filtration system and water softener. New roof in 2018.
Location
State IL
County La Salle
Community Street Lights, Street Paved
Rooms
Basement Full
Interior
Interior Features Vaulted/Cathedral Ceilings, Skylight(s), Bar-Wet, Hardwood Floors, Wood Laminate Floors, First Floor Bedroom, First Floor Laundry, First Floor Full Bath, Walk-In Closet(s)
Heating Natural Gas, Forced Air
Cooling Central Air
Fireplaces Number 2
Fireplaces Type Wood Burning, Gas Starter
Fireplace Y
Appliance Double Oven, Microwave, Dishwasher, Refrigerator, Washer, Dryer, Stainless Steel Appliance(s), Wine Refrigerator, Cooktop, Built-In Oven, Range Hood, Water Softener Owned
Laundry Gas Dryer Hookup, In Unit, Sink
Exterior
Exterior Feature Patio, Outdoor Grill
Garage Attached
Garage Spaces 3.0
Waterfront false
View Y/N true
Roof Type Asphalt
Building
Story 2 Stories
Foundation Concrete Perimeter
Sewer Septic-Private
Water Private Well
New Construction false
Schools
Elementary Schools Wallace Elementary School
Middle Schools Wallace Elementary School
High Schools Ottawa Township High School
School District 195, 195, 140
Others
HOA Fee Include None
Ownership Fee Simple
Special Listing Condition None
Read Less Info
Want to know what your home might be worth? Contact us for a FREE valuation!

Our team is ready to help you sell your home for the highest possible price ASAP
© 2024 Listings courtesy of MRED as distributed by MLS GRID. All Rights Reserved.
Bought with Tammy Barry • HomeSmart Realty Group

"My job is to find and attract mastery-based agents to the office, protect the culture, and make sure everyone is happy! "






