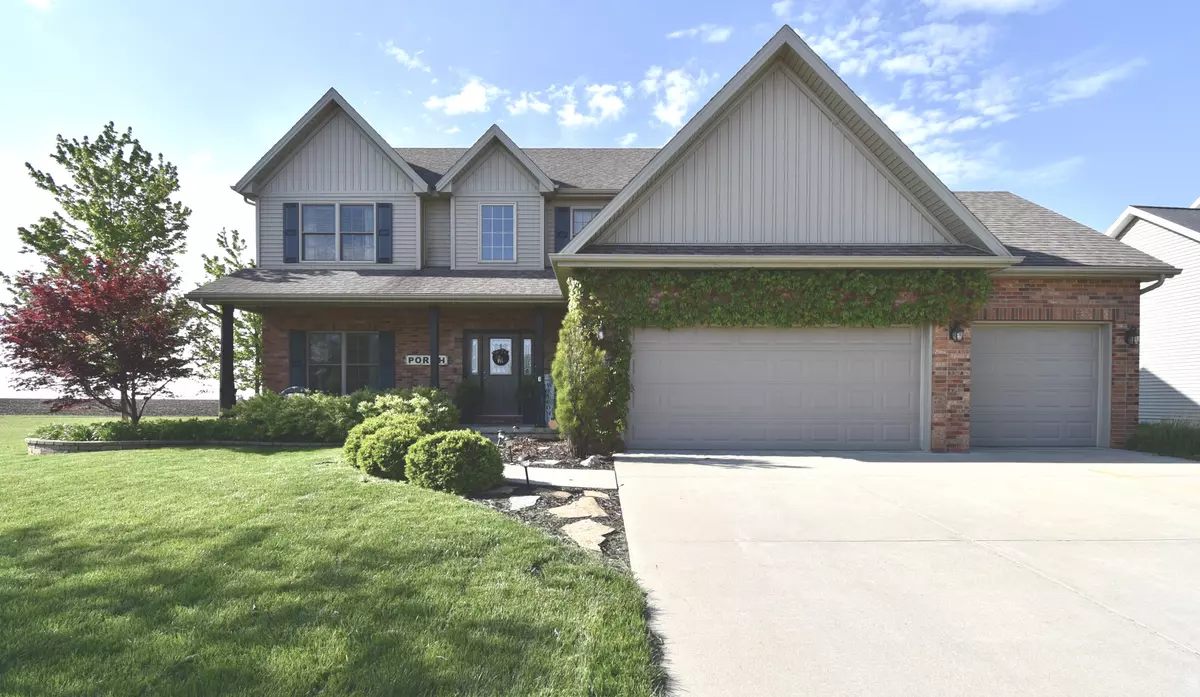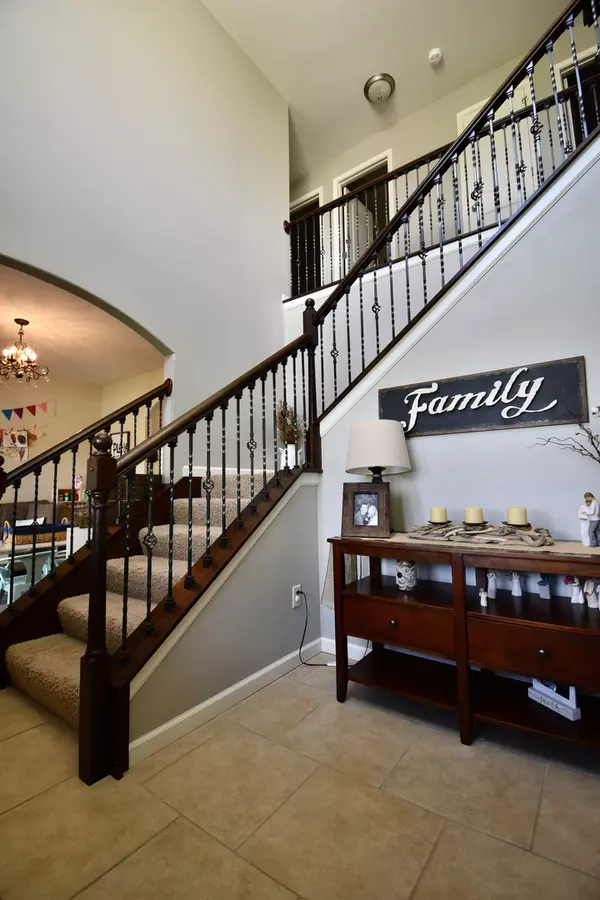$380,000
$350,000
8.6%For more information regarding the value of a property, please contact us for a free consultation.
5 Beds
3.5 Baths
3,602 SqFt
SOLD DATE : 06/28/2021
Key Details
Sold Price $380,000
Property Type Single Family Home
Sub Type Detached Single
Listing Status Sold
Purchase Type For Sale
Square Footage 3,602 sqft
Price per Sqft $105
Subdivision Eagle View South
MLS Listing ID 11080875
Sold Date 06/28/21
Style Traditional
Bedrooms 5
Full Baths 3
Half Baths 1
Year Built 2009
Annual Tax Amount $7,986
Tax Year 2020
Lot Size 10,541 Sqft
Lot Dimensions 88X120
Property Description
Fabulous home on an amazing lot in Eagle View South! This 5 bedroom 3 1/2 bath home will wow you! Stylish finishes with lots of upgrades throughout this well cared for home. The spacious main floor has a flex room, formal dining room, eat kitchen, and family room plus a large laundry room and half bath. You can enter the backyard paradise off of the kitchen slider. The custom built patio is spacious and luxurious! It has a built in grill and huge built in fireplace. Great space for relaxing or entertaining with no backyard neighbors. Upstairs are 4 generous sized bedrooms including a very nice owners' suite with 2 closets. The finished basement has 9 foot ceilings, a huge family room with a theater system, a wet bar that features granite countertops and a custom beer tap. The 5th bedroom, and another full bath are also downstairs. Under the stairs is a kids' playhouse that adds fun and function to the space. All of this and there is still room for storage. New high end water heater 12/2020. Home is conveniently adjacent to the neighborhood park and trail. You do not want to miss this one!!
Location
State IL
County Mc Lean
Rooms
Basement Full
Interior
Interior Features Bar-Wet, Walk-In Closet(s)
Heating Forced Air, Natural Gas
Cooling Central Air
Fireplaces Number 1
Fireplaces Type Gas Log, Attached Fireplace Doors/Screen
Fireplace Y
Appliance Range, Microwave, Dishwasher, Washer, Dryer
Laundry Gas Dryer Hookup, Electric Dryer Hookup
Exterior
Exterior Feature Patio, Porch
Garage Attached
Garage Spaces 3.0
Waterfront false
View Y/N true
Building
Lot Description Landscaped
Story 2 Stories
Sewer Public Sewer
Water Public
New Construction false
Schools
Elementary Schools Towanda Elementary
Middle Schools Evans Jr High
High Schools Normal Community High School
School District 5, 5, 5
Others
HOA Fee Include None
Ownership Fee Simple
Special Listing Condition None
Read Less Info
Want to know what your home might be worth? Contact us for a FREE valuation!

Our team is ready to help you sell your home for the highest possible price ASAP
© 2024 Listings courtesy of MRED as distributed by MLS GRID. All Rights Reserved.
Bought with John Armstrong • RE/MAX Rising

"My job is to find and attract mastery-based agents to the office, protect the culture, and make sure everyone is happy! "






