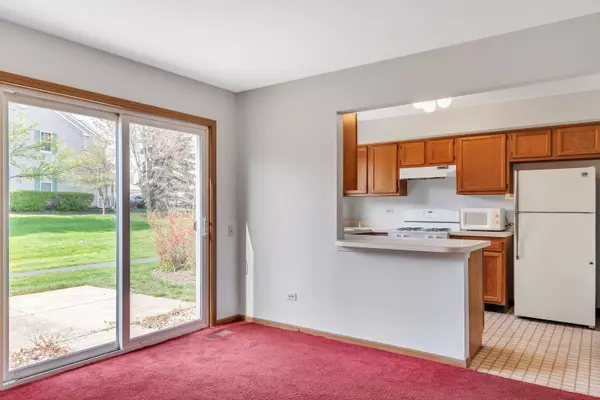$166,000
$150,000
10.7%For more information regarding the value of a property, please contact us for a free consultation.
2 Beds
1.5 Baths
1,278 SqFt
SOLD DATE : 06/18/2021
Key Details
Sold Price $166,000
Property Type Townhouse
Sub Type Townhouse-2 Story
Listing Status Sold
Purchase Type For Sale
Square Footage 1,278 sqft
Price per Sqft $129
Subdivision Tiffany Place
MLS Listing ID 11069993
Sold Date 06/18/21
Bedrooms 2
Full Baths 1
Half Baths 1
HOA Fees $235/mo
Year Built 1988
Annual Tax Amount $1,691
Tax Year 2019
Property Description
Sunny! Spacious townhouse in the desirable Tiffany Place with separate entrance and attached garage that leads into the townhouse! Open large floor plan that's great for entertaining including Gas start wood burning fireplace. Head out to your private patio with a relaxing view or take a hike on the walking/bike path! Upstairs is the huge bright master bedroom with a walk-in closet and master bath with a double bowl sink! Laundry conveniently located on the 2nd floor which has a new washer and dryer (2020). The second bedroom is an open loft that's perfect for an office or can be easily enclosed for privacy (The owner may be willing to do it). The townhouse has excellent bones with a new furnace (2017), new hot water heater (2018), new windows and sliding door (2014), new washer and dryer (2020) and new stove (2021). It was freshly painted (2021). Yes, you'll need to replace the red carpet! The low HOA fee covers exterior maintenance, snow removal, landscaping, tuck pointing, roofs and siding along with driveway maintenance! Head out your back door to hike or bike on the path behind the house or head a few minutes away and enjoy the forest preserves and nature! Even while having all this nature it's located near great transportation and shopping! Easy access to I-90, metra train and shopping at woodfield! Get the best of both worlds! Why rent when you can own better for less! Easy to show!
Location
State IL
County Cook
Rooms
Basement None
Interior
Interior Features Second Floor Laundry, Laundry Hook-Up in Unit, Walk-In Closet(s), Open Floorplan, Dining Combo
Heating Natural Gas, Forced Air
Cooling Central Air
Fireplaces Number 1
Fireplaces Type Wood Burning, Gas Starter
Fireplace Y
Appliance Range, Microwave, Dishwasher, Refrigerator, Washer, Dryer
Laundry Gas Dryer Hookup, In Unit, Laundry Closet
Exterior
Exterior Feature Patio, Storms/Screens
Garage Attached
Garage Spaces 1.0
Waterfront false
View Y/N true
Roof Type Asphalt
Building
Lot Description Forest Preserve Adjacent, Landscaped
Sewer Public Sewer
Water Lake Michigan, Public
New Construction false
Schools
Elementary Schools Glenbrook Elementary School
Middle Schools Canton Middle School
High Schools Streamwood High School
School District 46, 46, 46
Others
Pets Allowed Cats OK, Dogs OK
HOA Fee Include Insurance,Exterior Maintenance,Lawn Care,Snow Removal,Other
Ownership Fee Simple w/ HO Assn.
Special Listing Condition None
Read Less Info
Want to know what your home might be worth? Contact us for a FREE valuation!

Our team is ready to help you sell your home for the highest possible price ASAP
© 2024 Listings courtesy of MRED as distributed by MLS GRID. All Rights Reserved.
Bought with Donna Bruderle • Realty Executives Advance

"My job is to find and attract mastery-based agents to the office, protect the culture, and make sure everyone is happy! "






