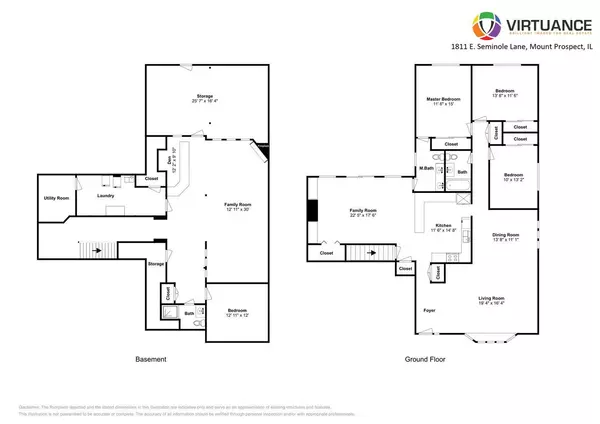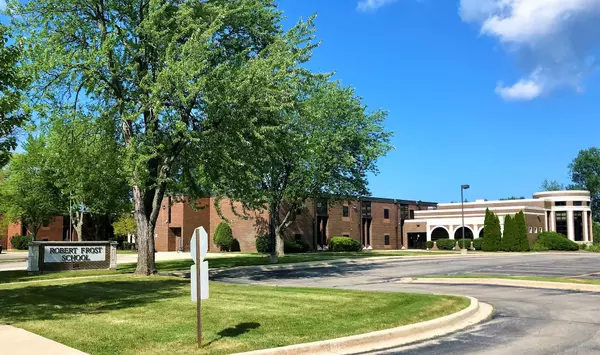$390,000
$399,999
2.5%For more information regarding the value of a property, please contact us for a free consultation.
4 Beds
2.5 Baths
1,876 SqFt
SOLD DATE : 12/29/2020
Key Details
Sold Price $390,000
Property Type Single Family Home
Sub Type Detached Single
Listing Status Sold
Purchase Type For Sale
Square Footage 1,876 sqft
Price per Sqft $207
Subdivision Woodview Manor
MLS Listing ID 10933647
Sold Date 12/29/20
Style Ranch
Bedrooms 4
Full Baths 2
Half Baths 1
Year Built 1970
Annual Tax Amount $8,400
Tax Year 2019
Lot Size 9,104 Sqft
Lot Dimensions 9100
Property Description
OFFERS ARE WELCOME & ENCOURAGED BY PRE-APPROVED PROSPECTIVE BUYERS ***** LOCATED AT THE N.E. CORNER OF MT. PROSPECT and WALKING DISTANCE TO METRA, FOREST PRESERVE, STORES, RESTAURANTS, LIBRARY, BANKS, AND ALL THAT IS NEEDED FOR COMFORTABLE LIVING IN A SAFE AND WELL ESTABLISHED COMMUNITY! ***** ONE STEP ONLY to enter the home. NO STAIRS ON GROUND LEVEL and a FABULOUS FULLY FINISHED basement! ***** METICULOUSLY PLANNED & DESIGNED with developer's cooperation & EXTRA COST to achieve the DREAM OF A VERY TALENTED, EUROPEAN CRAFTSMAN, the 1ST AND ONLY OWNER of the property ***** As you enter the SPACIOUS FOYER you will be welcomed by a sparkling CRYSTAL CHANDELIER, ACCOMODATING GUEST COAT CLOSET AND CUSTOM DECORATED CORK WALL and you will see custom oak wall frames ***** The ELEGANT L-SHAPED LIVING and DINING ROOMS with another crystal chandelier is ideal space for a CONTEMPORARY RECREATIONAL AREA with a great view of blooming hydrangeas looking in through the huge BOW WINDOW ***** SPECTACULAR KITCHEN with DELICATE MOULDINGS, UNIQUE STAINED GLASS INSERTS and white CORIAN COUNTERTOPS to complement the cabinets ***** RECENT UPPER-END brushed STAINLESS STEEL APPLIANCES include WOLF GAS COOKTOP, KITCHENAID REFRIDGERATOR, DISHWASHER, and BUILT-IN OVEN paired with MICROWAVE/CONVECTION. HAND-CRAFTED HOOD enhances the cabinets ***** FAMILY ROOM is adjacent to and SHARING OPEN AREA WITH THE KITCHEN, FACES SOUTH which adds to its CHEERFULNESS. There is an effort free electric FIREPLACE WITH LOGS and an UNCOMMONLY SPACIOUS CLOSET WITH CUSTOM WALNUT PANELED DOORS to give it an ELEGANT LOOK. VERY RELAXING VIEW from the Family Room out onto the GARDEN and FENCED YARD where plants were carefully selected for their beauty and long blooming periods, thus EASY CARE ***** MAIN LEVEL also includes 3 BEDROOMS with METICULOUSLY FINISHED CLOSETS. One FULL BATH and one 3/4 BATH with elongated double sink vanity and toilet. BACK TO BACK plumbing allows easy installation of a shower if desired ***** NOW TO THE FUN PLACE - THE FULL PROFESSIONALLY FINISHED BASEMENT. SPECTACULAR IN-LAW ARRANGEMENT. ONE BEDROOM, ONE FULL BATH, CUSTOM WET BAR with custom OAK STOOLS with leather seats, OLUFSEN SPEAKERS, OAK PLANKING & NATURAL WOOD PANELING on walls and nice brick FIREPLACE ready for electric logs! ***** LAUNDRY ROOM uncommonly spacious with plenty of room for 2ND KITCHEN ***** ADDITIONAL unfinished 400 SQ. FT. for FANTASTIC HOBBY/STORAGE/5TH BEDROOM w/WALK OUT EXIT ***** Incredible STORAGE AREAS with plenty of SHELVES behind the pretty walls ***** OVERHEAD SEWERS, 100 AMP Electric, and whole house SURGE PROTECTOR ***** RECENT BIG TICKET ITEMS INCLUDE ***** HIGH EFFICIENCY CARRIER A/C & FURNACE with April Air Humidifier ***** MARVIN WINDOWS aluminum clad on outside ***** 2 SUMP PUMPS with BATTERY BACK UP ***** HOT WATER HEATER ***** ARCHITECTURAL SHINGLE ROOFING with EXTRA HEAVY GAUGE ALUMINUM SOFFITS & VENTS ***** PELLA STORM DOORS ***** CONCRETE WORK including DRIVEWAY, GARAGE FLOOR, SIDE & FRONT SIDEWALKS, AND SPACIOUS PATIO ***** OVERHEAD GARAGE DOOR WITH decorative WINDOWS ***** Swan (Costco) CAMERA SYSTEM on ALL SIDES OF THE HOUSE with extensive wiring to accommodate camera system ***** NUTONE CENTRAL VAC SYSTEM ***** NATURAL GAS LINE TO GRILL ***** HARDWIRED SECURITY SYSTEM with 2 PANIC BUTTONS ******************************************* ************ONE HAS TO SEE IT TO BELIEVE***********
Location
State IL
County Cook
Community Park, Tennis Court(S), Curbs, Sidewalks, Street Lights
Rooms
Basement Full
Interior
Interior Features Bar-Wet, Hardwood Floors, First Floor Bedroom, In-Law Arrangement, First Floor Full Bath, Built-in Features
Heating Natural Gas
Cooling Central Air
Fireplaces Number 2
Fireplaces Type Electric
Fireplace Y
Appliance Microwave, Dishwasher, Refrigerator, Washer, Dryer, Disposal, Stainless Steel Appliance(s), Cooktop, Built-In Oven, Range Hood, Gas Cooktop, Wall Oven
Laundry Sink
Exterior
Exterior Feature Patio
Parking Features Attached
Garage Spaces 2.0
View Y/N true
Roof Type Asphalt
Building
Lot Description Fenced Yard, Sidewalks, Streetlights
Story 1 Story
Foundation Concrete Perimeter
Sewer Public Sewer
Water Lake Michigan
New Construction false
Schools
Elementary Schools Robert Frost Elementary School
Middle Schools Oliver W Holmes Middle School
High Schools Wheeling High School
School District 21, 21, 214
Others
HOA Fee Include None
Ownership Fee Simple
Special Listing Condition None
Read Less Info
Want to know what your home might be worth? Contact us for a FREE valuation!

Our team is ready to help you sell your home for the highest possible price ASAP
© 2024 Listings courtesy of MRED as distributed by MLS GRID. All Rights Reserved.
Bought with Jose Segura • Homesmart Connect LLC

"My job is to find and attract mastery-based agents to the office, protect the culture, and make sure everyone is happy! "






