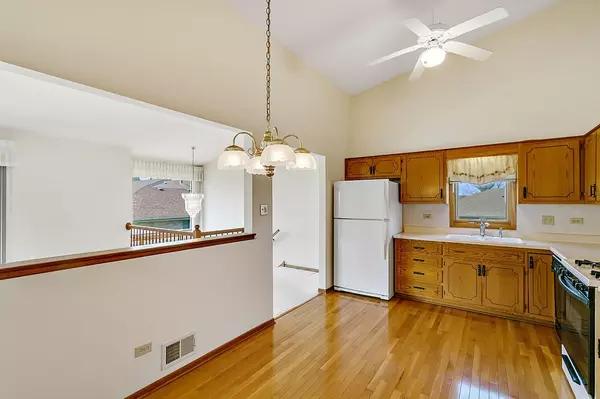$265,000
$254,900
4.0%For more information regarding the value of a property, please contact us for a free consultation.
2 Beds
2.5 Baths
1,900 SqFt
SOLD DATE : 06/16/2021
Key Details
Sold Price $265,000
Property Type Condo
Sub Type Condo,Split Level
Listing Status Sold
Purchase Type For Sale
Square Footage 1,900 sqft
Price per Sqft $139
Subdivision Eagle Ridge Ii
MLS Listing ID 11069702
Sold Date 06/16/21
Bedrooms 2
Full Baths 2
Half Baths 1
HOA Fees $191/mo
Year Built 1997
Annual Tax Amount $1,881
Tax Year 2019
Lot Dimensions COMMON
Property Description
Fantastic Eagle Ridge end unit condo available in extremely desireable location of Orland Park. The 2 bedroom/2.5 bathroom raised ranch has been meticulously maintained over the years by the original owner. Spacious master bedroom has walk-in closet with en-suite bathroom. Relax on the balcony and enjoy the stunning views of the courtyard with the well manicured landscaping. Most recent improvement was the balcony floor which was replaced in summer of 2020. Lower level consists of recreation room with brick, gas fireplace, and mantel, a wet bar w/bar stools, powder room, 2 generous sized storage closets, plus a walk-in closet, and laundry room. Laundry room has chute from the second bedroom, cabinets, washer/dryer, and door to access back driveway. Attached oversized garage with tons of cabinets, hot/cold water hookup with hose. In addition to a roll-up garage door screen that allows you to do DIY projects bug free. Guest parking lot conveniently located next to the unit. A/C and furnace replaced in 2015. Within walking distance are two two parks and biking/walking trails at Orland Grassland Forest Preserve. Plenty of activities to enjoy that are close by such as White Mountain Golf Course, Orland Park Sportsplex, and summer concerts at Centennial Park West. Close promimity to Walgreens, Jewel, restaurants, Metra Southwest Service, and expressways(I-80, I-355).
Location
State IL
County Cook
Rooms
Basement Walkout
Interior
Interior Features Vaulted/Cathedral Ceilings, Bar-Wet, Hardwood Floors, Storage, Walk-In Closet(s), Some Carpeting
Heating Natural Gas, Forced Air
Cooling Central Air
Fireplaces Number 1
Fireplaces Type Attached Fireplace Doors/Screen, Gas Log, Gas Starter
Fireplace Y
Appliance Range, Microwave, Dishwasher, Refrigerator, Washer, Dryer, Gas Oven
Laundry Gas Dryer Hookup, In Unit, Laundry Chute, Sink
Exterior
Exterior Feature Balcony, Storms/Screens, End Unit
Garage Attached
Garage Spaces 2.0
View Y/N true
Roof Type Asphalt
Building
Lot Description Common Grounds, Corner Lot, Landscaped, Sidewalks, Streetlights
Foundation Concrete Perimeter
Sewer Sewer-Storm
Water Lake Michigan
New Construction false
Schools
Elementary Schools Centennial School
Middle Schools Meadow Ridge School
High Schools Carl Sandburg High School
School District 135, 135, 230
Others
Pets Allowed Cats OK, Dogs OK
HOA Fee Include Insurance,Exterior Maintenance,Lawn Care,Snow Removal
Ownership Condo
Special Listing Condition None
Read Less Info
Want to know what your home might be worth? Contact us for a FREE valuation!

Our team is ready to help you sell your home for the highest possible price ASAP
© 2024 Listings courtesy of MRED as distributed by MLS GRID. All Rights Reserved.
Bought with Jo Anna Campins • Classic Realty Group, Inc.

"My job is to find and attract mastery-based agents to the office, protect the culture, and make sure everyone is happy! "






