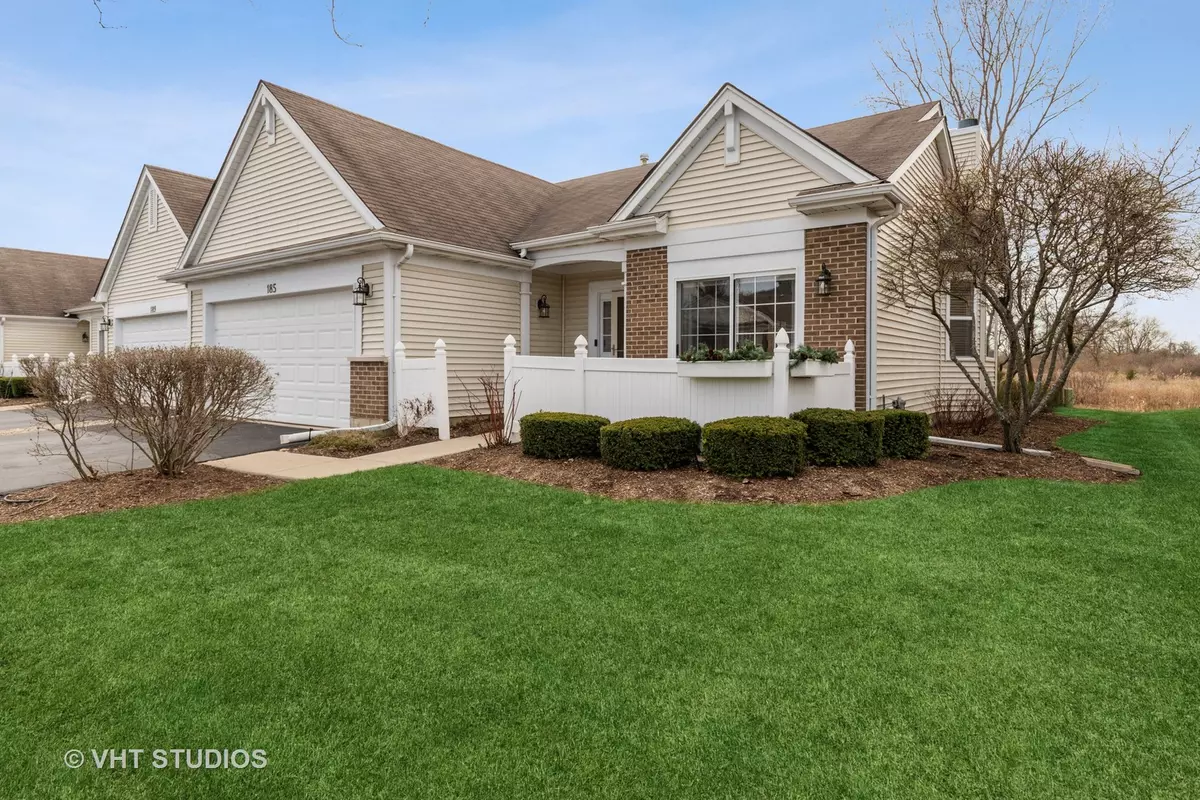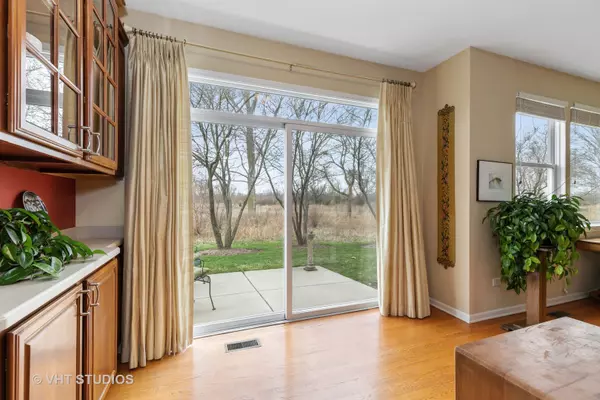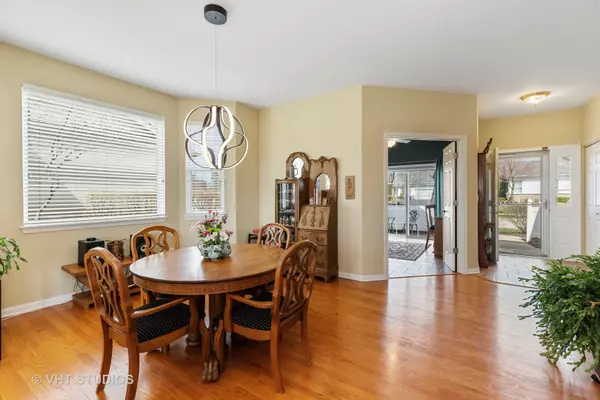$250,000
$250,000
For more information regarding the value of a property, please contact us for a free consultation.
3 Beds
3 Baths
2,600 SqFt
SOLD DATE : 06/16/2021
Key Details
Sold Price $250,000
Property Type Townhouse
Sub Type Townhouse-Ranch,Ground Level Ranch
Listing Status Sold
Purchase Type For Sale
Square Footage 2,600 sqft
Price per Sqft $96
Subdivision Carillon North
MLS Listing ID 11045967
Sold Date 06/16/21
Bedrooms 3
Full Baths 3
HOA Fees $303/mo
Year Built 2004
Annual Tax Amount $7,044
Tax Year 2019
Lot Dimensions COMMON
Property Description
Best location in Carillon North. Carillon is an active adult community promoting neighborliness, beauty, and safety. Enjoy your morning cup of coffee from your patio overlooking a private nature area. Once inside this beautiful 3 bed, 3 bath ranch townhome you will fall in love. You will immediately appreciate its meticulous upkeep and tasteful neutral decorating. This unit boasts an open floor plan, 9' ceilings, oak floors, beautiful cherry kitchen cabinets and Corian countertops, fireplace, master suite, Jacuzzi tub, separate shower & walk-in closet. Upon entering the living room your eyes will be drawn to the classically styled gas fireplace with gas logs for family gatherings. Many upgrades, built-ins & organizer closets. Retreat to the lower level for additional privacy which boasts a family room, third bedroom, full bath, office space, and additional storage. This resort like community offers tennis courts, Clubhouse w/indoor heated pool and nearby Grayslake Park District Par 3 golf course. Beautiful walking paths, and nearby biking trails make it easy and fun to stay fit. Put away your snow shovels and lawn mowers, all landscaping is included in the HOA assessments. Beginning this Spring/Summer the Townhome roofs as will be replaced as well as the streets repaved using current reserves. No specials assessments will be required. Close to Metra/Gurnee Mills shopping Mall.
Location
State IL
County Lake
Rooms
Basement Full
Interior
Interior Features Hardwood Floors, First Floor Laundry, First Floor Full Bath, Laundry Hook-Up in Unit, Open Floorplan, Some Carpeting, Some Wood Floors
Heating Natural Gas, Forced Air
Cooling Central Air
Fireplaces Number 1
Fireplaces Type Gas Log, Gas Starter
Fireplace Y
Appliance Range, Microwave, Dishwasher, Refrigerator, Washer, Dryer, Disposal
Laundry In Unit
Exterior
Exterior Feature Patio, End Unit
Garage Attached
Garage Spaces 2.0
Community Features Bike Room/Bike Trails, Exercise Room, Golf Course, On Site Manager/Engineer, Party Room, Indoor Pool, Tennis Court(s), Spa/Hot Tub
Waterfront false
View Y/N true
Roof Type Asphalt
Building
Lot Description Nature Preserve Adjacent
Sewer Public Sewer
Water Lake Michigan
New Construction false
Schools
Elementary Schools Avon Center Elementary School
Middle Schools Grayslake Middle School
High Schools Grayslake Central High School
School District 46, 46, 127
Others
Pets Allowed Cats OK, Dogs OK
HOA Fee Include Clubhouse,Pool,Exterior Maintenance,Lawn Care,Snow Removal
Ownership Condo
Special Listing Condition None
Read Less Info
Want to know what your home might be worth? Contact us for a FREE valuation!

Our team is ready to help you sell your home for the highest possible price ASAP
© 2024 Listings courtesy of MRED as distributed by MLS GRID. All Rights Reserved.
Bought with Elizabeth Trevino Martinez • Baird & Warner

"My job is to find and attract mastery-based agents to the office, protect the culture, and make sure everyone is happy! "






